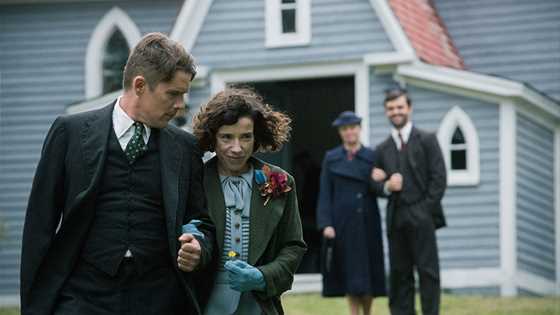The challenge and success of this project was in creating a contemporary family home that maintained the character of the existing early 1900s house.
SHENTON PARK
The charming redbrick federation frontage of this home is deceiving. What really lies within is a contemporary light-filled addition with an architecturally commanding presence.
After living in the existing small house for many years with their two growing children, the clients faced the dilemma of choosing to move out of their established neighbourhood to a larger, more contemporary house, or renovating and extending their current dwelling. They chose the latter option.
One of their prerequisites was to maintain the integrity of the original house they had grown to love, by creating a new addition to the rear opening onto a garden and pool.

The clients were keen to create separate children's and parents' zones in addition to the main family living spaces.
The design challenge was to observe the Burra Charter principle of giving the old
house 'breathing space', while trying to accommodate the City of Subiaco's planning policies regarding two-storey development (which allows only 15 per cent of the site area on the upper level, and dictates that the upper level must be in the centre third of the block).

The resulting form has a small, flat-roofed linking element between the re-tuckpointed original pitched roof form and the new two-storey 'box' form, which cantilevers over the swimming pool to the north.
As an integral part of the planning strategy, the house has been organised into distinct zones. The original house (the parents' zone) contains the entry, main bedroom, dressing room, ensuite and study. The upper floor 'box' (the kids' zone) contains the children's bedrooms, bathroom and activity room. The new ground-floor area to the rear (the family and entertaining zone) houses the kitchen, living area, dining room, laundry and workshop. The link between old and new is the transition space, with stairs and powder room.
The material and colour palette expresses the contrast between old and new, with tuckpointed red-face brick and white render, black timber floors and white polished concrete, dark timber, and stone joinery and white walls. The project demonstrates that contemporary really can sit comfortably with traditional, when respect is given to each.

CONTACT
Hofman and Brown Architects
Suite 15 Napoleon Close, 12 Napoleon Street, Cottesloe
Phone (08) 9385 4021
Email info@hofmanandbrown.com.au
Web www.hofmanandbrown.com.au








