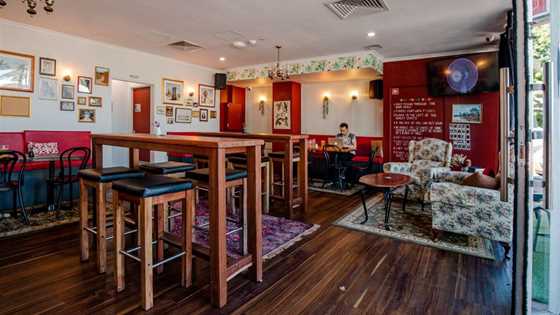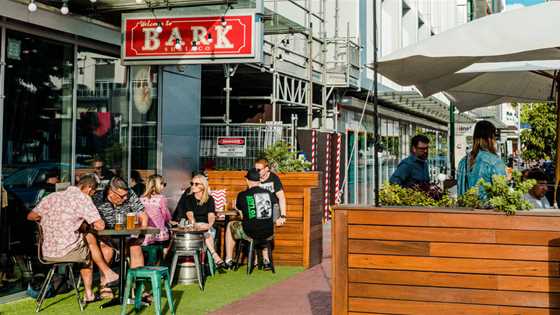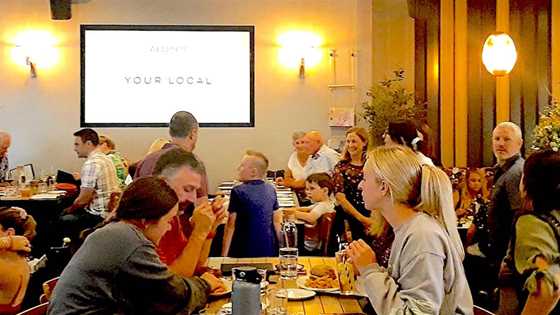Its growing list of satisfied clients is testament to the quality and attention to detail delivered by Grandwood by Zorzi.
HAVEN, SHENTON PARK
This stunning home, designed and built for a family that entertains, features endless contemporary touches, and takes full advantage of an outdoor lifestyle. The warm and inviting sanctuary was designed with the intention that the clients' young family could grow into, not out of it.
The Haven's seamless transition from indoor to outdoor areas enables free-flowing living that encapsulates the West Australian way of life.
As the centrepiece of the home's ground level, the double-height alfresco offers the best in outdoor living, surrounded by an abundance of space, a state-of-the-art kitchen complete with integrated scullery, and a multi-purpose entertainment room. The sparkling pool beyond is bathed in northern light, further enhancing the seamless indoor/outdoor entertaining area.

A feature display wine cellar with custom timber and paint finishes is visible through a plate glass window under the stairs, and services the informal living areas. Accommodation on this level incorporates a children's wing, separate guest suite, and custom study that overlooks the front gardens. Located upstairs is a penthouse-inspired master suite boasting magnificent, expansive custom walk-in 'robes and a luxuriously finished ensuite.
Complemented by bespoke pieces of furniture that correspond with the home's finishes – such as the dining table made from the same stone as the kitchen island wall – the completed home draws elements from the clients' past three residences to result in the ultimate design.

APPEALATHON, PERRY LAKES
Grandwood by Zorzi collaborated with suppliers and trades to donate generously to the Appealathon project, creating this modernistic home that combines classic
materials with a 'green theme'.
The unique entry opens to a stone-laid floor extending through the main living areas to meet a wall of windows, which opens to the north, bringing an abundance of natural light into all levels of the home. A spacious kitchen and large family room occupy this open-plan area, where luxurious finishes and fittings abound. Stone benchtops and white lacquered cabinetry, along with under-floor heating beneath the limestone tiles, occupy the kitchen while an inviting ethanol fireplace flickers in the living area.

A central set of frameless stacking doors open out to the alfresco terrace, bringing the outside into the home.
Upstairs, via the open tread American oak staircase set above a water feature, the master suite and ensuite are reached via a bridge-style walkway that features floor-to-ceiling glass. Junior suites and an activity room are located on the opposite side, keeping the parents and kids' zones defined.

Thermophotovoltaic cell technology provides sustainable electricity, and grey-water and rain-water harvesting systems were implemented to subtract from the home's footprint.
A home automation system, with everything controllable from an iPad or iPhone via an app, adds a technological component to the cutting-edge style of this modern, contemporary design.

Contact
Grandwood, by Zorzi
Suite 1, 254 Rokeby Road, Subiaco
Phone (08) 9380 9811
Email newhome@grandwood.com.au
Web www.grandwood.com.au







