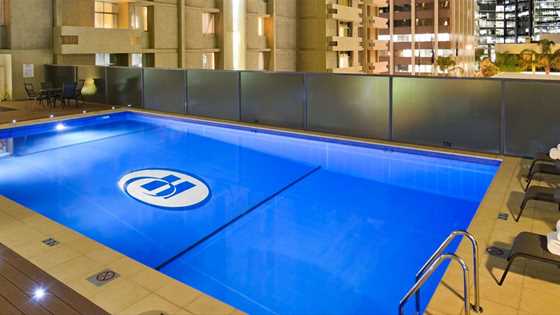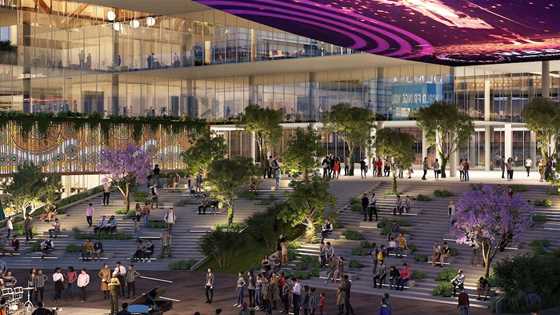Embracing the design principles of cost-effective, energy-efficient and environmentally sustainable homes, this company delivers on every promise.
ATTADALE
A classic colonial style was the underlying tone of the clients' brief, along with all the room and lifestyle features a growing family might need.
Designed by Form + Function Building Design, and built by Nardi Construction, the
home is located one street back from the Swan River, resulting in a high water table. To resolve this and make way for a below-ground pool and wine cellar, specialised engineering and waterproofing solutions were adopted.
.jpg)
The classic Australian colonial theme is evident in every aspect of the home, from
the front verandah and detailed timber portico, to the entrance side lights and colonial glazed, arched highlight. Exposed rafter ends, arched mouldings and period windows complete the external appearance.
Internally, the distinct style is continued with high ceilings, picture rails, and detailed cornicing and skirting created by Subiaco Restoration.
The ground level of this two-storey home combines the master bedroom suite with retreat and ensuite. A large open-plan kitchen and family living area connects to an expansive outdoor space with a decked alfresco under a cedar-lined, pitched roof and sparkling pool.

Upstairs, three double bedrooms, and a guest suite and study, along with a large
sitting room overlooking the pool, are dedicated to children and visitors.
Each space works successfully without distracting from or imposing on the other areas, allowing for both comfortable combined family time, and separate parent and children time.
KARRINYUP
Having a flat, sandy lot that backed onto Karrinyup Golf Course provided a canvas on which it was relatively easy to design a home.
The clients – a builder and his young family – wanted a contemporary home that boasted strong horizontal and vertical lines, along with functional spaces and generous living areas.
Within a cost-effective rectangular floor plate, the ground-floor rooms are arranged with the guest suite, study and garage towards the front and large, casual living areas at the rear.

The kitchen is the focal point, allowing the parents ease of surveillance over the generous living and outdoor areas.
Upstairs has three double-sized bedrooms to the front – one with its own ensuite – and a theatre room further down the hallway.
To the rear of the upper level are the parents' lounge, hotel-style master suite, and opulent, open-plan ensuite boasting twin basins, luxurious bath and an enormous shower.

The parents' lounge and master suite both open onto an extensive balcony with views over the golf course and native bushland. Externally, a large alfresco area and adjoining conversation pit create warm and inviting entertaining areas, topped with rich, timber-lined ceilings.
The front facade makes a bold, contemporary statement to the street, with strong horizontal lines balanced by a vertical blade wall in a contrasting colour.
This sleek, modernist style home strikes the perfect juxtaposition against its natural bushland backdrop.
.jpg)
Contact
Form + Function Building Design + Drafting Consultants
Suite 3/6 Leigh Street,Burswood
Phone (08) 9367 5907 or (08) 9367 1636
Email phil@formnfunction.com.au
Web www.formnfunction.com.au








