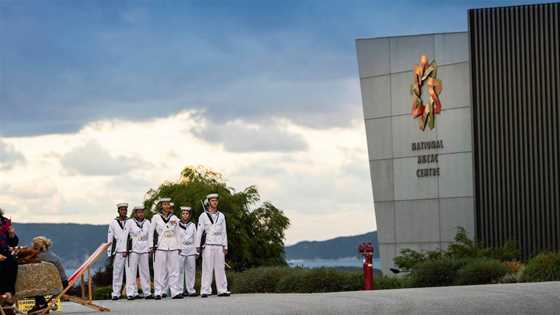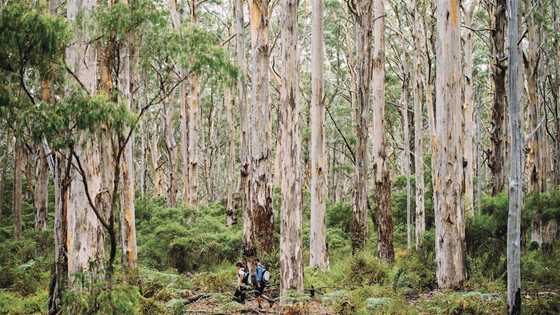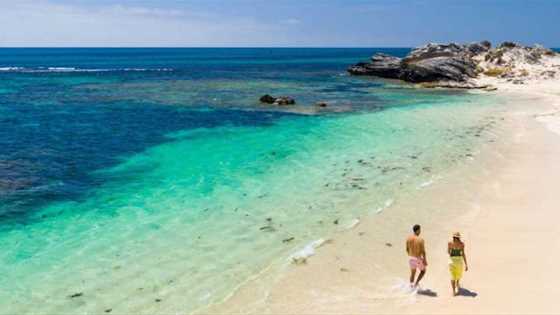Famed for its regional builds peppered across Broome and the vast Kimberley region, Brolga Developments & Construction is bringing its exceptional services closer to home, constructing enduring residential and commercial projects in the Perth metropolitan area and state’s southwest.
NANNUP
Nestled within a forest, this holiday home has received multiple accolades, both internationally and locally, for its bold expression and dialogue with natural landscapes.
Its prime position between a canopy of trees at the edge of a meandering river and flood plain offers the occupants spectacular outlooks, and helps forge a deep connection to the environment.
Its impressive presence is the result of a collaboration between Iredale Pedersen Hook Architects, Terpkos Engineering, and Brolga Developments & Construction, whose team camped on site during the construction phase to immerse themselves in the landscape.

The juxtaposition of a vertical forest and horizontal vistas to the horizon was a deliberate move on the architect's part, to provide balance and dramatic appeal.
The building itself hovers above ground on stilts, to minimise disturbance to the forest and provide protection from the hazardous wildlife that roams the ground level.
Access to the home is via an elevated steel grate ramp in a copper hue that blends in seamlessly with the context, as sunlight reflects on the bark of the trees.
The materials selected ooze earthy tones, from the dark Colorbond steel and rusting steel, to the recycled jarrah. These work together in harmony to realise the architect's vision for the home to act as a 'shadow' to the forest backdrop.
Internally, the home comprises a series of spaces positioned in an open-ended line that creates a sense of seclusion.

Sustainability practices were employed throughout all areas of the build, with the house placed in a section that would reduce the clearing of bush and removal of trees.
The structure was mostly pre-fabricated to minimise building waste, and incorporated recycled materials. Rainwater is captured thanks to the long roof form, and heated from a solar hot-water system, while grey water is recycled for watering the garden below.
CITY BEACH
This modern, sophisticated beach house in City Beach's dunes is one example of Brolga Developments & Construction's recent builds in the Perth metropolitan area. To execute a light and breezy indoor-outdoor feel, Joe Chindarsi Architects needed to shield the entertaining zones from the coastal winds.
The L-shaped structure combines the typologies of a courtyard and terrace, and is sensitive to the site's natural slope.

This L-shaped theme is reflected at the front of the home, with a series of windows that form an intriguing profile. A large timber door provides contrast against the robust grey materials that dominate the frontage, and is continued internally in the large open-plan galley kitchen.
The clients requested good flow between these spaces, with gallery-style walls to display their collection of artworks. Minimal bedrooms were also on their list, with the option to sub-divide larger bedrooms at a later date for flexibility of a resale. The upper level of the home floats effortlessly above the terraced garden and pool, and is completed with tempered openings for protection from the western sun.
The result is a very liveable and relaxed beach home that is a perfect marriage of both form and function, responding appropriately to the site and climate.

CONTACT
Brolga Developments & Construction
18/100 Hay Street, Subiaco
Phone (08) 9381 4600
Email mail@brolgadevelopments.com.au
Web www.brolgadevelopments.com.au








