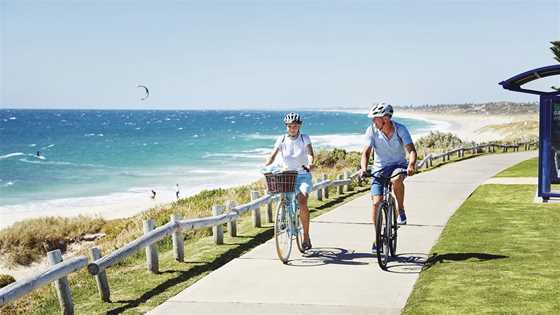Forward thinking in the design-and-build process has resulted in a modern home that will accommodate a growing family.
DALKEITH
The clients of this Grandwood by Zorzi home were fortunate to secure this large block in one of Perth's most enviable suburbs, but required the existing house on the site to be demolished to make way for the dream home they envisioned.
A spacious open-plan kitchen acts as the hub of the home, to facilitate the owners' busy lifestyle and love of entertaining. It was carefully positioned to offer views to the vast outside area comprising an alfresco zone, spacious play yard, and a secured resort-style pool flanked by stone paving.
A large floor-to-ceiling sliding door features in the living zone to provide a seamless connection between the indoors and alfresco, creating the illusion that the timber-lined pergola, external kitchen and feature fireplace all belong to the same room.

Connection to the outdoors is reinforced with a central courtyard adjacent to the study – reminiscent of a tropical setting with timber decking, stones and a calming water feature –and a separate courtyard that spills out from the master bathroom.
The master suite itself was designed akin to a luxury hotel, with a stone-clad bathroom incorporating floor-to-ceiling natural stone, a Quadro ceiling-mounted rain shower, and timeless tapware and fixtures.

A separate zone for the children is well appointed on the other side of the home, to create distance when family members prefer privacy.
Quality prevails in the custom low-maintenance and waterwise landscaping that complements the distinct European interior styling with a rustic Australian presence.
.jpg)
CONTACT
Grandwood by Zorzi
76 Walters Drive, Osborne Park
Phone (08) 9380 9811
Email newhome@grandwood.com.au
Web www.grandwood.com.au








