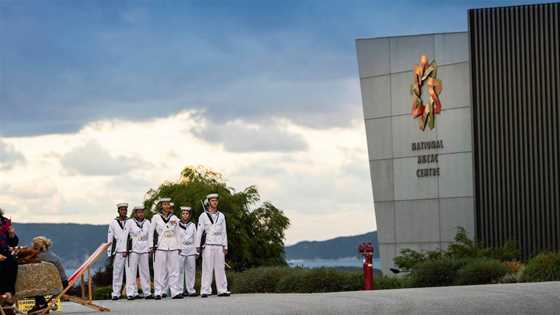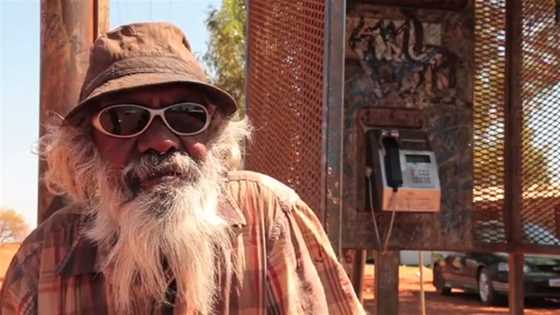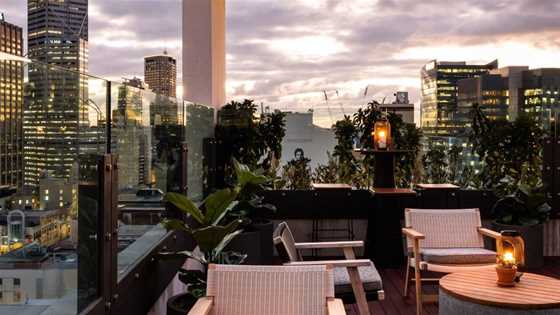The traditional charm of arts-and-crafts architecture makes a comeback in this stylish new build.
MT LAWLEY
Characteristics of arts-and-crafts homes typically involve steep-pitched roofs, wide eaves with triangular brackets, an exterior stone chimney, and an abundance of windows.
Mulberry Homes' latest project in Mt Lawley achieves just this and more, while establishing a modern presence indoors with contemporary finishes and fittings.
The home was designed by Mulberry Homes' in-house designer Rodney O'Byrne, who addressed the clients' requirements to have a beautiful double-storey home that took full advantage of its park location.

It was also essential the home was sympathetic to the Mt Lawley heritage precinct, and incorporated a garage/home office, cool room, scullery and lift.
Throughout the design and build, Mulberry Homes owners Charles Arnott and Steve Brescacin worked closely with the client, encouraging their ideas and input.
Striking Marley Clay roof tiles from the UK were selected to give the roof a distinct shingle appearance, while keeping within council colour-palette parameters.
A spacious verandah is positioned to the front of the home to take in the park views, and is complete with a built-in outdoor kitchen for entertaining. The driveway is positioned to the right of the home, leading to the separate garage
and office at the rear.

Indoors, traditional carpentry was used to construct a handcrafted staircase, balustrades and wall panelling. White shaker-style hand-painted cabinetry and panelling provides classic appeal in the modern kitchen, and contrasts against the black island benchtop.
The use of many windows throughout the home allows natural light to flood the rooms.
CONTACT
Mulberry Homes
PO Box 72, Subiaco 6904
Phone (08) 9388 1717
Email charles@mulberryhomes.com.au
Web www.mulberryhomes.com.au








