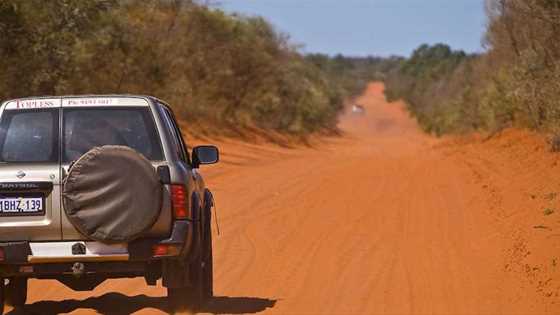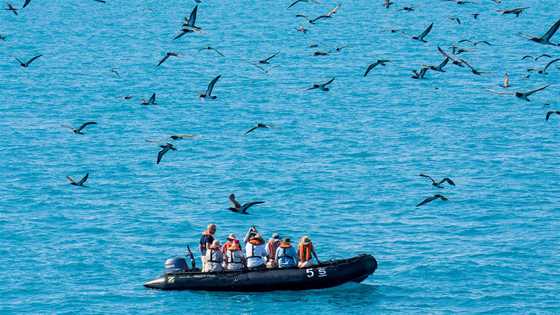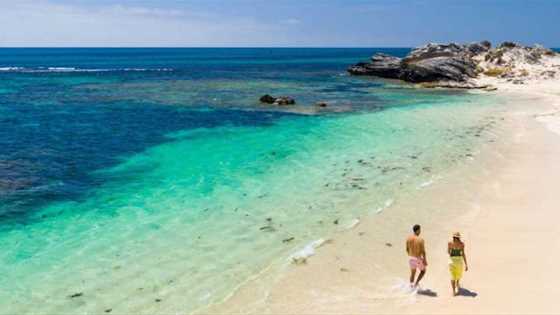Working closely with the Caesarstone marketing team to exacting standards enabled Michael & Hamish Design Studio to produce a project result that has won widespread acclaim.
Michael & Hamish Design Studio was presented with an outstanding and unique challenge in collaborating with Caesarstone to deliver world-class showroom and office facilities in Perth.
The project brief entailed designing and constructing the Subiaco showroom in conjunction with the head office/warehouse facilities in Wangara.
With an industry leading approach to marketing, innovation and product quality, the challenge was to create an equally market-leading approach to showroom and office space by setting a new benchmark within a brand representation.

Creating a beautiful selection space and allowing the full range of colours to be expressed in a balanced and visually appealing way remained the project focus.
Bold, monolithic design statements, including an impressive cantilevered island benchtop, full-height Caesarstone wall cladding, blade walls, custom-designed furniture and bathroom vanities, backlit precious stones, and considerable stone window reveals, were just some of the innovative elements included in the project.

PROJECT PROFILE
Caesarstone Australia Perth Showrooms/ Head Office
DESIGNER | Michael & Hamish Design Studio
BUILDER | Michael & Hamish
BRIEF | To deliver a branded showroom and office facilities to international standards.
FEATURES | Large format display concepts, gallery-style product display, monolithic cantilevered benches, open-plan office and meeting spaces, custom designed furniture, and timeless appeal within a brand representation.
LOCATION | Subiaco showroom, and head office and warehouse facilities in Wangara








