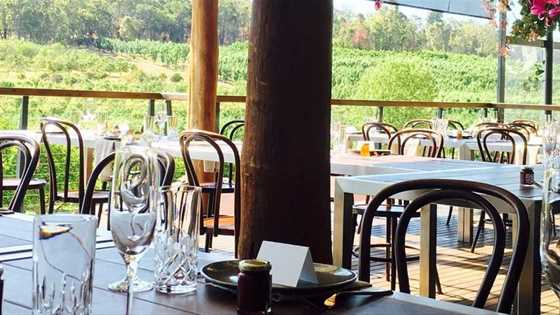Standing proud on a picturesque site in Nedlands, this house has been designed to respond to the current and future needs of a growing family.
With any family home, building an entertaining area the whole family can enjoy is a must.
Designed by Craig Steere himself, this beautifully appointed home captures the true essence of indoor-outdoor living that's deeply entrenched in Australian culture.
The building's longitudinal volume is organised in two distinct pavilion forms, oriented around a central courtyard and stunning below-ground pool.
Calling for a strong connection between inside and out, the brief was effectively achieved with the use of clean lines, cubic form, and a linear pergola structure, creating a dialogue between spaces, while adding the function of front and rear privacy screening.
.jpg)
This seamless connection is further enhanced by the use of a Swiss system
of double-glazing, with an ultra-slim framing structure, and a simple palette of materials including off-white rendered walls, acrylic, timber flooring, natural stone and zinc cladding.
Cleverly positioned, the large kitchen with feature Corian cabinetry opens onto the courtyard, offering the clients a central hub at which to gather for mealtimes, or while entertaining guests.
Flowing on from the kitchen are a scullery, laundry and powder room, concealed by large white, floor-to-ceiling cabinetry panels, to create an elegant, gallery-like aesthetic. An understated LED lighting strip brings the matte cabinetry to life in the evening, contributing to the home's minimalistic charm.
Offering both river and suburban views, the entry pavilion houses the main living area and master bedroom suite above, while the rear pavilion has been designed to accommodate four boys, incorporating a large living room and four identical bedrooms.
.jpg)
Understanding the client's vision, special attention was paid to zoning and public and private spaces, including separate external access in the ground-floor bedrooms to cater for the teenage boys' growing independence.
Upstairs, the main suite features mechanical louvres, which offer a play on light and shadow, creating a tranquil retreat to which the clients can escape.
The main suite also offers a large bathroom complete with a freestanding white acrylic bath, twin basins and double shower with marble splashbacks and
a sleek glass screen.

Additional highlights of the home include a lift, feature ceiling cladding, a large old tree at the front of the property, and a six-star energy efficient rating, with integrated sustainable technologies including rooftop solar PV panels, double glazing, quality solar access, cross ventilation, and LED lighting.
With Craig Steere Architects, the design process places the client at the centre of the approach, to produce architecture that represents their vision and dreams within the specified time frame and budget. The firm's creative designs are also conscious of the surrounding social and environmental impacts.
Established in 1994, the award-winning practice has gained recognition around the world for its original designs, with several works published internationally.
Fusing minimalist and contemporary styles yet retaining warmth, this home will enhance the streetscape for years to come.
.jpg)
Company Profile
Craig Steere Architects is an architectural and interior design practice, specialising in the design of upmarket housing, and boutique-sized retail and hospitality facilities. The experienced team of architects is dedicated to design excellence, and renowned for quality architectural service and innovation.
Contact
Craig Steere Architects
10/219 Onslow Road, Shenton Park
Phone (08) 9380 4662
Email info@craigsteerearchitects.com.au
Web www.craigsteerearchitects.com.au








