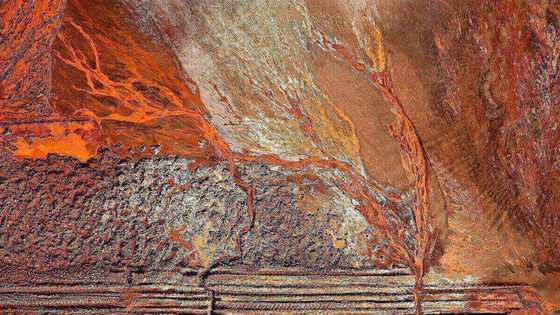Cool in the summer and warm in winter, this cleverly designed home pays homage to its coastal surrounds.
The greatest attention to detail went into designing Daniel Cassettai's latest home. Designed for a young family of five, the aim was to create a minimalistic abode that could easily take the family from first steps to graduation.
Tucked away in the northern suburb of Trigg, its modest frontage offers an element of privacy with its minimal openings, while shielding the home from the harsh western sun. Accessing northern light was a significant design priority, with windows incorporated to the north to soak up the winter sun. An operable roof over the outdoor living area also allows for light to beam into the kitchen area in winter, or be closed off in the summer.

Louvre windows were used to allow maximum cross ventilation during the cooler summer evenings, and insulation on the western and eastern walls helps maintain comfortable temperatures throughout the year.
To the front of the home, Daniel Cassettai paired contrasting materials together in
a similar colour palette for texture, including painted-face brick and rendered walls. Its striking front elevation was built up off the street level, with a timber-clad portion of the study floating effortlessly over a small rock garden. Painted brickwork flows indoors for further textural contrast.

As you walk indoors past the drop-off area for school bags, a spotted gum timberlined feature wall, cantilevered concrete ledge and painted brick fireplace stack attract the eyes. Attention is then drawn to the contemporary open-plan kitchen and scullery featuring clean architectural lines and a soft, warm colour palette.
The combination of the charcoal stone-look floors with textured-face brickwork, white-gloss kitchen cabinetry and timber veneer works beautifully to create a homely ambience.

The open-plan scullery provides a wellused and easily accessed extension of the
kitchen's work areas without disconnecting the user from family or guests. This clever design prevents an expansive kitchen from dominating the open-plan family and dining room while maintaining visual and auditory connections to these areas, and to the discreetly placed children's computer zone and study nook.
A soft timber grain that doesn't compete with the spotted gum used elsewhere,
was selected to add warmth, texture and rawness to the mix.
The outdoors features a below-ground pool with frameless glass fencing, an
alfresco, and low-maintenance gardens.

Company Profile
Daniel Cassettai Design is a passionate and personalised boutique building-design and architectural drafting practice specialising in residential design for new homes and renovations. With 20 years of experience, the award-winning team also undertakes small to medium-sized developments such as grouped and multiple dwellings, interiors and landscape design.
Contact
Daniel Cassettai Design
1b/ 157 Main Street, Osborne Park
Phone (08) 9201 9993
Email admin@dcdesign.com.au
Web www.dcdesign.com.au








