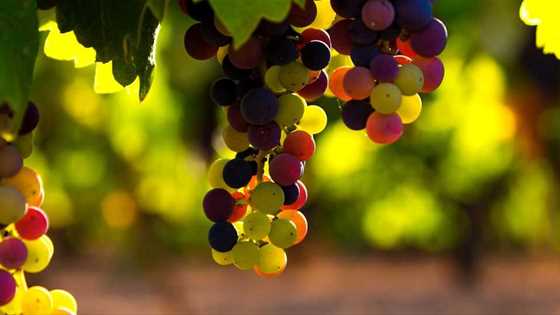Abstract shapes borrowed from the centre’s architectural form are employed in the low walling, seating, amphitheatre and play areas at Cockburn shopping precinct’s innovative new entrance plaza.
Lined with local eateries and cafes, Gateways Shopping Centre's entrance promenade reinforces Main Street's position as a destination in its own right.
The modern, pedestrian-friendly forecourt provides ample opportunity for people-watching, containing an open plaza and amphitheatre for local community and centre events.
This, combined with an interactive water feature, two small play spaces catering for a wide range of ages, and adjacent turf areas, offers visitors respite from the busy centre within.
When PLAN E was approached in 2010 to take on the project, the key concern from the client was to create high-quality, flexible, human-scale external spaces that would not only enhance the visitor experience but also encourage the local community to linger.
To fulfil the brief, PLAN E introduced a wide paved promenade made of in situ exposed aggregate concrete, with three different mixes and aggregates from Holcim's standard range.
The stage, amphitheatre and walling are also of in situ concrete, with a standard grey class-two formwork finish. Amphitheatre seats are dressed in jarrah to add an element of warmth.
The planting is predominately a mix of native West Australian species, with a couple of eastern states' native and exotic species. All plant species, including the transplanted cotton palms, were chosen for their ability to handle the local conditions, and were sourced from a variety of local nurseries.
PlayRight supplied both large pieces of play equipment, including the large domed net structure, the first of its kind to be installed in WA.
The contemporary water feature is a custom design from PLAN E, CADsult and Best Consulting, and consists of adjustable programmable jets set in custom-cut and etched black granite, with LED lighting illuminating the space at night.
PROJECT PROFILE
Gateways Shopping Centre-Entrance Plaza
ARCHITECT | PLAN E landscape architects Andrew Baranowski, Michael Pearce, Tony Cook, Mohan Liyanage and Jules Bulleid
BUILDER | Cooper & Oxley
BRIEF | To create high-quality flexible external spaces to add diversity and a point of difference to the shopping experience.
FEATURES | An entry plaza, promenade, community gathering spaces, activity spaces such as sculptural/water features, cafe/leisure space, amphitheatre and children's play areas.
LOCATION | 816 Beeliar Drive, Success








