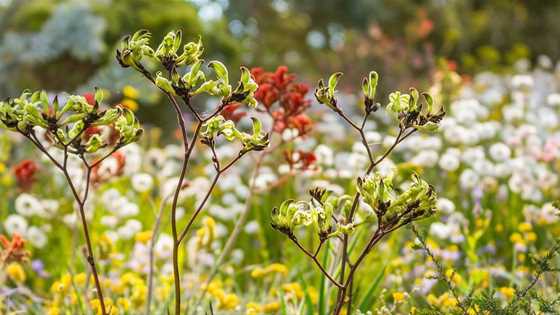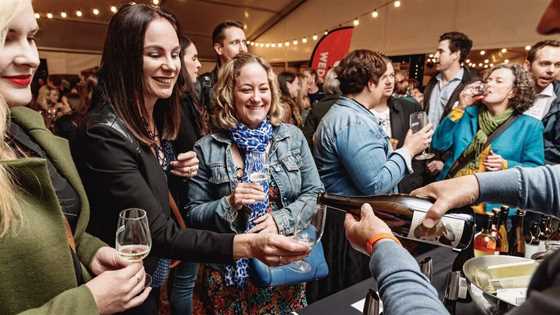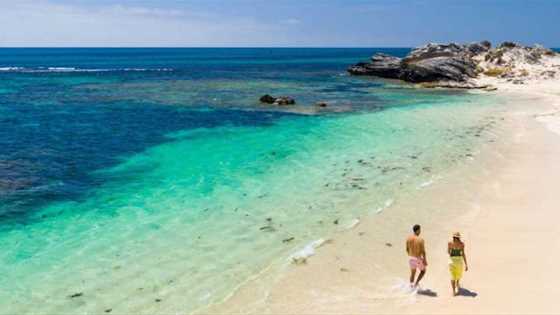In a design intended to be secondary to the landscape, the simple and refined material palette of this kitchen and bathrooms allows the tropical setting to command attention.
Immersed in the heritage rainforest of tropical north Queensland, Planchonella House is the result of a desire to inspire and enrich day-to-day life.
In the quest for functional spaces that reflected their personalities, architect and builder Jesse Bennett, together with his interior-designer wife Anne-Marie Campagnolo, created a home that is joyful, yet simple.
Polished concrete, floor-to-ceiling windows, and handcrafted timber joinery and furniture feature prominently throughout to create a solid base for the more eclectic details that define the uniqueness of the home.

A space crafted for the purpose of entertaining and interaction, the
clean lines of the kitchen provide a simple yet striking scene before the dramatic backdrop of the treetops outside. A pink fridge and green oven – both by Smeg – combine to infuse the space with colour and so balance out the natural materials such as rosewood cabinetry custom-built by Jesse, and the surrounding greenery.
To one side of the kitchen, an old 1950s-style diner booth sets the scene
for casual dinners with family and friends, and is an inviting area for
breakfast as the rising sun brings dappled light into the space. Designed in 1969
and named after the happy days of Flower Power, large black Verner Panton FlowerPot pendants hang over the minimalist island bench to add just the right level of drama to the space.

Due to the tropical climate in which the house is set, unconventional passive design elements were used to keep the rooms cool without the need for air-conditioning. Large sliding glass panels in the kitchen open up to catch cross breezes, while the bathroom features a custom glass flue to allow for shower steam and summer humidity to vent naturally.
The leading theme of natural materials continues in the bathrooms where natural light floods the spaces.
White Dot tiles from Academy Tiles add texture to walls and a beautiful shadow effect as the sun rises and sets.

Chosen for its innovative design – inspired by the fluid shapes of water – Gessi's Goccia range of sinks, showers, taps, towel rails and vases keeps in line with the overall organic impression seen throughout the home.
Once again showcasing exceptional workmanship, Jesse custom-built the rosewood vanity and bath.
Jesse and Anne-Marie's simplistic style, passive design principles and use of lo-fi technologies have shaped the utterly unique and functional form of this home. Minimal walls within allow unobstructed views of the canopy of trees, and moments to be shared with the landscape.
These design principles see the duo connect with people in search of raw and honest dwellings through functional and well-considered spaces, with an emphasis on passive and climatic design.
Jessie Bennett Architect Builder (07) 4032 0947, jessiebennett.com.au.








