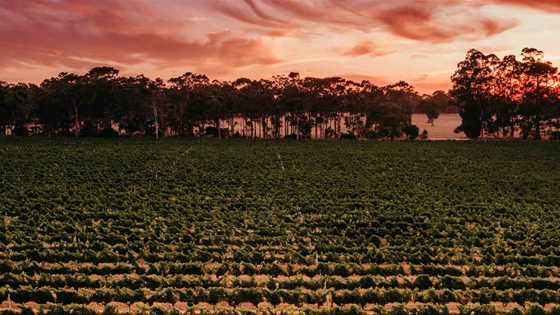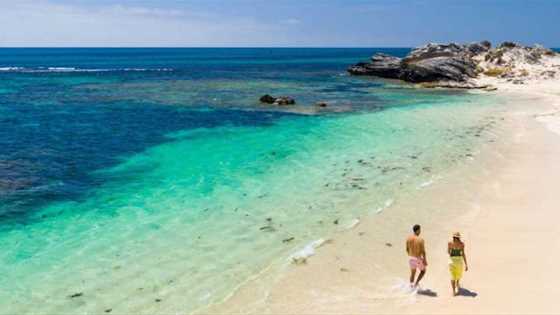Reaching for the stars, these sky-high penthouse apartments are set to offer unrivalled levels of luxury in Sydney.
Three penthouses with three different plans have been designed over three floors to create nine of the best addresses in the harbour city, complete with luxurious finishes, the highest-quality appliances and bespoke detailing.
These properties are the ultimate in luxury for the Greenland Centre project, offering exclusive inner-city apartments, in what will be the city's tallest residential tower.
Through crystal-clear glass, eyes are constantly drawn to the extraordinary vistas that sweep across Centrepoint Tower, Hyde Park, Sydney Harbour, the Bridge, Opera House and beyond. Free-flowing living and dining areas and vast, glass-fronted Sydney Balconies create unrivalled entertaining spaces, high in the sky.

All three apartments have three bedrooms, with the two larger apartments featuring additional space for household staff quarters. The larger of these two apartments also features a media room in addition to the living room, as well as open-plan kitchen, bathroom, balconies, laundry and study.
Materiality is a vital aspect of the design, with three material and colour palettes available to choose from. Named after the cuts of diamonds, the three schemes are Asscher, the darkest palette, with a stunning white-on-black feature marble; Marquise, a medium palette; and Princess, the lightest scheme.

The contrasting materials (in solid timbers, marble, stone and limestone) have been selected for all three schemes, to provide a stunning combination, while celebrating the authenticity of the materiality.
Bespoke cabinetry and detailing, the best-quality materials and every convenience of contemporary luxury living have been carefully crafted to create an unsurpassed level of grandeur.

PROJECT PROFILE
GREENLAND CENTRE, PENTHOUSE
INTERIOR ARCHITECT | Woods Bagot
ARCHITECT | BVN Donovan Hill
BRIEF | Create Sydney's tallest residential tower with penthouses that offer unrivalled levels of luxury.
BUILD TIME | Scheduled for completion in 2018.
FEATURES | Large balconies 'wrapped' in glass, bespoke Gaggenau kitchen, artisan-crafted bathrooms featuring colossal slab-on-slab floating marble walls, large bedrooms, best-quality materials.
LOCATION | 115 Bathurst Street, Sydney








