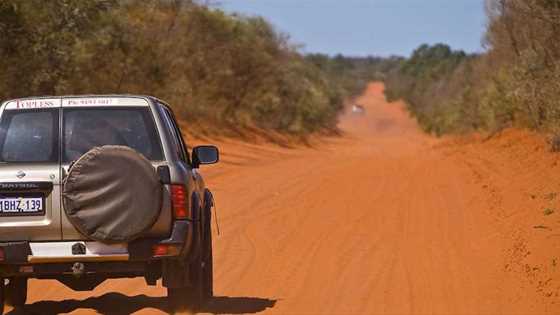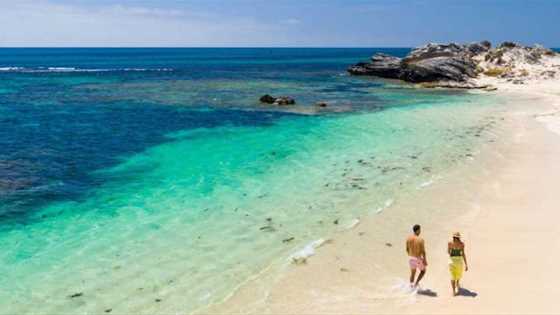Designed to offer maximum contrast with the owners’ London home, this concrete construct has a fundamental connection to the wonders of West Australian nature.
Villa Gris is a residence to behold. Nestled on a steep hillside on two hectares of wild WA bush – ancient jarrah, red gum, grass trees and peppermint trees – and boasting views across vineyards to the Indian Ocean, it falls far from the archetypal holiday homes of the southwest.
The owners and architects of the Quindalup residence, Timothy Evans and Elizabeth Lane, of Studio Evans Lane in London, sought to design and build a home for their family that suited all seasons and that could be opened to connect with the environment.
Liz, who was born in Perth but moved to England when she was 14, has an affection for Australia that she now shares with her Londoner husband, Tim. They purchased the site in 2008 but did not start building on it until 2012.

The roof is a simple flat, low-angled mono-pitch, which allows for rainwater harvesting and a 25.6sqm PV array that produces on average approximately 10-15 KWh per day.
"We set out to create an escape, a complete contrast to our home in a city on the other side of the world," says Tim. "While we harboured ambitions to explore fundamental design issues, such as the relationships between context, experience and function, we also had a much simpler goal – to make something beautiful, somewhere beautiful."
As the design evolved, it became apparent the original brief needed to follow suit. "We wanted all the bedrooms to have a five-star hotel quality with ensuite wet rooms and external terraces, but retaining the feel of a contemporary country house," says Liz. "Another important aspect of the brief was to incorporate a high level of environmentally sustainable functionality, using passive and active systems to create a virtually stand-alone, off-grid project."
Given the site's remote location and limited access along a 200m winding gravel drive, Tim and Liz say they looked at a number of options for the construction, seeking something that would provide good thermal mass and meet the stringent fire regulations. Initially, they researched generic 'tilt-up' methods (in which concrete elements of the home are built flat on the ground, then raised upright when cured). "Fortuitously we came across a more sophisticated insulated system in New Zealand, which we adapted for use here," says Tim. "The insulated 'tilt-up' concrete panels are formed on site, cast flat on the ground, one on top of the other."

The kitchen feature lights were salvaged from the decommissioned Concorde hangar at Heathrow, and are suspended over the island unit. All the kitchen joinery is bespoke and finished in a deep black 'grand-piano' gloss.
A palette of concrete, marri timber, bluestone and spotted gum cladding and decks was used, says Liz, to "express the innate qualities of the materials, being hardwearing and self-finished".
So much concrete could be seen as brutalist, especially in terms of residential builds. "The term 'brutalism' is from the French béton brut, or 'raw concrete'," says Tim, "and the raw grey concrete dominates the exterior and interior. Equally I think it is brutal in its rugged simplicity and lack of outward adornment. This means that proportion and composition become much more apparent and important."
Tim says the elevation was inspired as much by the classical proportions of Palladian villas as Le Corbusier's work in Chandigarh and Ahmedabad (India). "It obviously isn't for everyone, but I think the material and design approach is really well suited to the lifestyle, the climate and the cultural sensibilities here. It's honest, durable and slightly challenging."

The kitchen is balanced at the opposite end of the main space by a dual-aspect open log fire. To enhance the 'bridge' qualities, two suspended bubble chairs float in the space.
The ability to fully open the main living space via the nine-metre sliding glass walls allows a flow from the pool and barbecue area at the rear, through the house to the terrace, with views to the Indian Ocean.
"Instead of designated internal functions and external alfresco areas, the ground floor is the communal hub and focus of all activity both inside and out," says Liz. "The first floor is more cellular in layout, creating the opportunity for private retreat."
The benefit of this ground-floor open plan is that the family says they use all the spaces every day. "Our house in London is the antithesis of this, being a traditional four-storey Victorian terrace," says Tim. "Some of the rooms can be under-utilised as there is no need to pass through them.

The indoor/outdoor connection has been enhanced by furniture that was specifically designed or selected for both inside and outside use.
Tim and their two daughters, Jasmine, 21, and Scarlett, 19, visited the Cape Naturaliste/Margaret River region on their first trip to WA. "I was staggered by the natural beauty," says Tim. "It seemed idyllic."
"For a long time we had a desire to build a home back in Australia," adds Liz, "so that we could begin to spend more time here and also to provide a connection for our children to get to know the country."
Tim and Liz intend to split time between Australia, the UK, and other locations required of their international pop-up design and architecture concept, such as Hong Kong, Dubai and Singapore.

The suspended stair linking the ground and first floor is designed as an object composed of multiple vertical strands, where 72 steel hangers support 18 marri timber treads.
"We can live and work here with the benefit of internet and web connectivity, rather than just use it as a holiday home," says Liz. "Although we have an office in London, our studio is essentially based wherever we are."
The early 'buy-in' of the contractor, Tallwood Constructions, and the design prowess of Studio Evans Lane resulted in an exceptionally high standard. "We're thrilled with the result – while as an architect you can design and detail everything as you wish to see it, one still has to rely on the contractor and sub-contractors to carry out the works with precision and appreciation of the vision for the project," says Liz.

Two antique leather Robin Day sofas,and locally sourced furniture make a cosy second lounge for relaxing.
For Tim, it has been more about the innovative environmental responses of the home. "I have really enjoyed testing the practical applications of the theoretical design concepts, particularly the passive sustainable design elements. Oh, and just sitting and looking at the Indian Ocean."
Liz and Tim are currently developing ideas to offer an exclusive, fully serviced, hotel-style experience for key periods when they are not occupying the property, and will update the property website when these ideas come to fruition.

Bedrooms two and three feature ensuite wet rooms inspired by a 1950s New York hotel aesthetic. Reeded glass slots allow natural daylight into the shower rooms, Victoria bluestone floors and marri timber cabinetry complete the palette.
DESIGN FILE
Tim and Liz of Studio Evans Lane talk hot desks and cool homes.
.jpg) Your approach to working is an interesting one…Technology makes it possible to work anywhere; it is peoples' attitudes to work that make it difficult. When we established Studio Evans Lane, we wanted to experiment with the way in which we work. We need to be inspired, and the experience of different environments is stimulating. The immediate and wider environment here in WA definitely provides this in a very positive, albeit different way from our studio in London.
Your approach to working is an interesting one…Technology makes it possible to work anywhere; it is peoples' attitudes to work that make it difficult. When we established Studio Evans Lane, we wanted to experiment with the way in which we work. We need to be inspired, and the experience of different environments is stimulating. The immediate and wider environment here in WA definitely provides this in a very positive, albeit different way from our studio in London.
How do you find working in Australia compared to other locations?
In terms of construction, we have found the general standard of workmanship by the tradespeople to be very high. There is also a readiness to work collaboratively to achieve the design intent. There is a real 'can-do' Australian attitude!
What is wonderful about designing and building homes in WA?
There is the space here, and the relative design freedom that one does not get in the UK. The design scene in Perth (which is also filtering down south) has changed immeasurably and opened up to global concepts even since we first started visiting, not only with regard to aesthetic choices, but also environmental sustainability, which is really positive.
CONTACTS
Villa Gris villagris.com
Studio Evans Lane, studioevanslane.com (architect)
Tallwood Constructions tallwood.com.au (construction)
Ausdens Joinery (08) 9721 8244 (timber frames and doors)
Austral Bricks australbricks.com.au (bricks)
Baywest Blinds baywestblinds.com.au (blinds)
Cape to Cape Glass capetocapeglass.com.au (shower screens)
Dunsborough Landscapes dunsboroughlandscapes.com.au (landscaping) Dunsborough Pool & Spa (08) 9756 7827 (pool)
Dunsborough Woodworks (08) 9756 8428 (cabinets)
Eco Outdoor ecooutdoor.com.au (wall and floor tiles/stone)
The Heat Shop heatshop.com.au (fireplaces)
Reece reece.com.au (plumbing fixtures)
Richards Electrical Kambo's Claremont, kambos.com.au (appliances)
Trimview Ceramics trimview.com.au (wall tiles)
WA Terrazzo (08) 9249 8686 (concrete)
West Australian Alternative Energy waae.com.au (solar panels)
Westwood Timber Flooring westwoodtimberflooring.com (floors).








