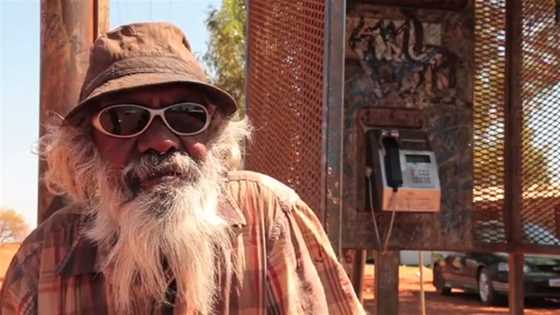Set in the emerging Canning Bridge Special Precinct, this mixed-use proposal demonstrates McDonald Jones Architects’ superior flair for design and eye for detail.
When McDonald Jones Architects was tasked with designing a mixed-use building for this highly appointed Mt Pleasant site, the design team understood a development of this scale was going to be visually prominent from a number of key approach corridors.
As such, the built form had to be clear and legible from a distance, and more detailed and tactile when experienced in closer proximity.
Kishorn & Ogilvie is made up of three distinct elements: a podium, a landscaped deck and a tower. The podium engages the viewer at close range and is deliberately sculptural in the way it announces its entry points. Highly detailed and tactile in its material resolution, the podium reaches out with a generous civic doormat, and its wide frontage apartments sleeve car parking beyond.

The deck provides residents passive and active leisure opportunities in a variety of expanding and contracting outdoor rooms, and acts as a verdant separation of podium and tower.
The tower's footprints have been designed to effectively reduce them to three corners, enabling them to create 'flatiron' moments at close proximity and reduce their perception of bulk. From further afield, the two towers work together in creating a boomerang effect. The east and west facade treatment of the towers involves subtle changes to balustrade and glass orientation to affect the way light reflects and shadows are formed. This simple device is considered an appropriate response for a built form element, which needs to read legibly from a distance. The north and south facades adopt more solid and staggered elements to emphasise verticality.

The tower footprints have been selected through a study of various options for their ability to work together on completion in manipulating perspective as well providing the best amenity for residents and being considerate to existing adjacent neighbours.
McDonald Jones Architects believes that this proposal provides a positive benchmark for future development that demonstrates exemplary design through an holistic approach, that prioritises design, amenity, environment and community.

PROJECT PROFILE
Kishorn & Ogilvie
ARCHITECT | McDonald Jones Architects
DEVELOPER | Stirling Capital
BRIEF | To meet and/or exceed the criteria for planning concessions to allow development of a mixed-use building to go to 20 storeys.
FEATURES | 6 Star Greenstar equivalent rating, public pedestrian link with integrated public art installation, community art and business hubs and public car/bike parking.
LOCATION | 18-20 Ogilvie Road,
63-65 Kishorn Road, Mt. Pleasant








