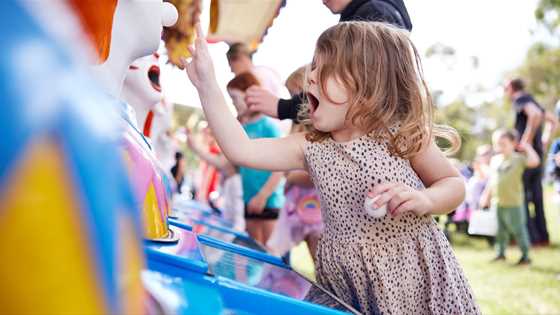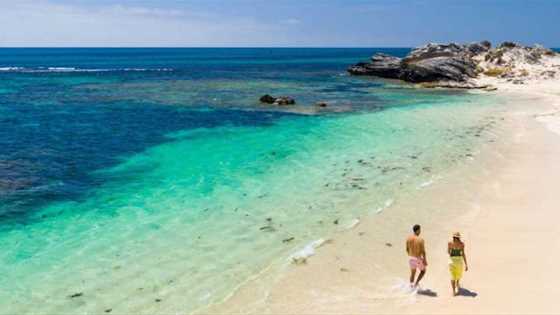This award-winning training and fitness facility was developed to support athletes from remote regions in the Northern Territory.
There's a reason the new Michael Long Learning & Leadership Centre has been the recipient of multiple accolades at the 2015 Master Builders Association Awards. The facility for developing footballers, students and the broader community was inspired by the concept of a bird taking flight - an idea that the space will help educate, empower and lift students up in the right direction in life. It was also built to respond to Darwin's climate, with many of the internal spaces having inside and outside qualities.
With holistic education in mind, the facility comprises a number of teaching spaces, and a multipurpose lecture theatre, designed to focus on the individual, and stray from traditional classroom constraints.

But it's the sporting facilities that take centre stage, including a professional gymnasium, lap and rehabilitation pools and spa, change rooms, medical facilities, team meeting rooms, coaching and matchday rooms, physiotherapy centre, kitchen and dining room.
The building is also integrated within the TIO Oval precinct, with the sporting functions framing the view to the oval. The outlook to the AFL approved oval was intentional to inspire the students to achieve elite performance. A NT Football Hall of Fame was included within the central meeting space, which is the first time NT football's rich history has been put on display in one location.
.jpg)
To further enable an intensive-camp style of training, short stay/hotel-style accommodation and student dormitories are provided within.
Internally, the overall palette and concept stemmed from cultural influences and references. This allowed for occupants to connect with the space, displaying recognisable images, colours and textures.
For example, in the reception zone, each colour panel represents one of the nine communities that will be using the space.
In the cafeteria hang hand-woven pendant lights by local artists, and the bench seating is upholstered in fabric known as the 'gathering' pattern, also designed by an Indigenous artist.
This collaboration with Indigenous groups ensures the facility is suitable to allow community elders to let their children visit the centre.

PROJECT PROFILE
Michael Long Learning & Leadership Centre
ARCHITECT | Hames Sharley
BUILDER | Sitzler Pty Ltd
BRIEF | Provide a unique sporting and educational model that will cater for Indigenous male and female students from remote areas in the 13 to 17 years age range. It also had to meet the criteria to host AFL matches.
FEATURES | Gym, lap and rehabilitation pools, medical facilities, meetings rooms, dormitory-style accommodation.
BUILD TIME | 2012-2014
LOCATION | Marrata, Northern Territory








