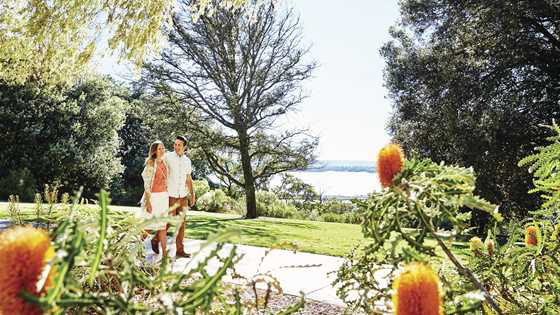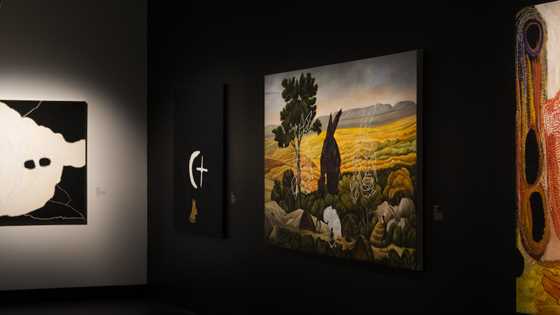One of the most important redevelopment zones in South Perth, careful consideration was required to perfect this architectural statement.
Its proximity to the proposed South Perth train station and the connecting precinct makes this development, on the corner of Richardson Street and Melville Parade, one of the most important sites in this zone.
One Richardson and the Richardson Centre will comprise nine levels of premium office space, two levels of parking, a ground floor cafe, and 70 luxury apartments.
Since the building is viewed from various angles at various speeds on surrounding roads and freeways, McDonald Jones Architects (MJA) used staggered pattern repetition, high contrast and deep shadow to create a built form that moves as your relationship to it changes.

It avoids the typical podium/tower relationship, instead sweeping up along Richardson Street, transitioning from a broad patterned facade to a delicate vertical corner element as it turns into Melville Parade.
Although the site demands a confident and iconic architectural statement, the material palette is deliberately restrained. Bright white and charcoal are used to accentuate the patterned facade, interlaced with colour from the vertical sun-shading devices that temper the western sun without losing access to river views.
The project's overall size requires the Richardson Centre to include considerable parking, while factoring in the high water table in the locale. To combat this challenge, conventional parking and car-stacking has been sleeved behind the cafe, office space and vertical circulation zones. This also aids in maintaining a striking frontage to the project, where architectural confidence is at the forefront.

PROJECT PROFILE
ONE RICHARDSON AND THE RICHARDSON CENTRE
ARCHITECT | MJA (McDonald Jones Architects)
DEVELOPER | Devwest
BRIEF | Develop an iconic architectural response to a key strategic site, increasing plot yield through demonstrated design excellence.
BUDGET | $40m
BUILD TIME | Completion 2016
FEATURES | 5050 NLA of commercial space and 70 apartments with dynamic architectural form that maximises 360-degree views.
LOCATION | Cnr Richardson Street and Melville Parade, South Perth.








