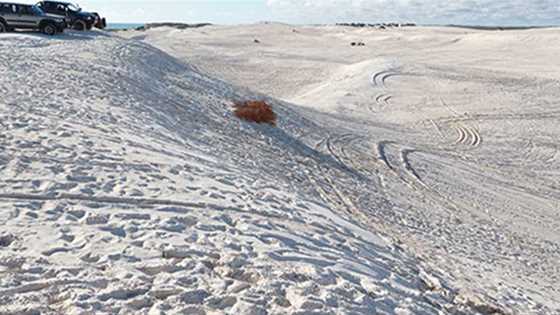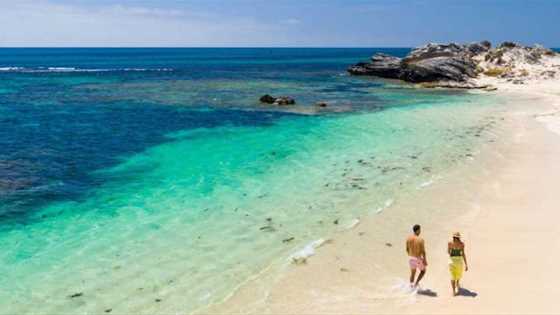Influenced by cool Scandinavian design, these interiors boast natural materials, and respond to the coastal and riverside setting.
The team at Craig Steere Architects was called upon to design the interiors for the Falcon Penthouses and Siskas Residences, located by the ocean and river in North Fremantle.
The Tasker project is divided into four stages; Siskas is the design of eight, three-storey private residences, while Falcon incorporates 47 apartment suites and four penthouse suites. Both maximise the enjoyment of a landmark location with sophisticated living. Generous open spaces, large double-glazed openings and integrated living spaces combine for bright, airy sophisticated beachside living that
includes views out to the Indian Ocean and Swan River beyond.
.jpg)
Open-plan spaces echo throughout each property with timeless simplicity in design, incorporating the warmth of timber with finishes and the function of contemporary materials.
Craig Steere Architects drew inspiration from the timeless palette of Scandinavian
design and the use of natural materials to balance form and function, in response to the coastal and riverside setting.
This entailed the inclusion of oak timber flooring - bleached oak veneer or the option of dark-stained oak veneer - complemented by the hues of natural stone tiles and engineered stone benchtops.
.jpg)
PROJECT PROFILE
SISKAS AT TASKERS AND FALCON AT TASKERS
INTERIOR ARCHITECT | Craig Steere Architects
DEVELOPMENT/CONSTRUCTION | Dempsey Gillespie Construction and Gary Dempsey Developments
BRIEF | Open-plan living with timeless simplicity in design, maximise the outlook and enhance a sophisticated coastal lifestyle.
FEATURES | Generous spaces, large double-glazed glass openings, integrated living spaces, natural materials.
LOCATION | McCabe Street, North Fremantle








