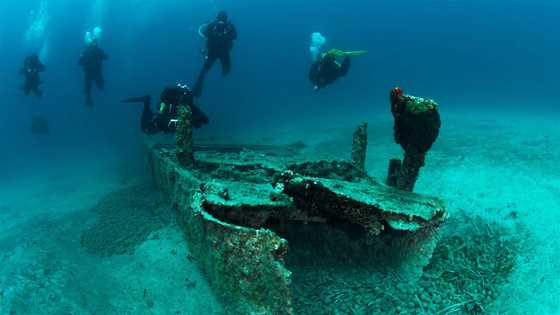These award-winning stables prove it’s not just humans that deserve and appreciate good design
An expanding equestrian business required a new stable to be designed and constructed on the owners' property to allow them to conduct their activities from one site. The project specified safe, comfortable accommodation for the horses, as well as separate areas for grooming and storage of riding gear.
Adopting a globally recognisable barn style with a modern twist, the stables needed to be sensitive to climate change, taking advantage of a north-facing position. A large open floor space prevents congestion, while allowing for adaptive re-use of materials and facilities in the future. This area is most sensitive to the horses' needs, boasting excellent cross-flow ventilation, a fully insulated roof, and widespread use of tilt-up precast concrete walls.
.jpg)
The building is also fireproof, emberproof and birdproof, with the installation of high-level screens and rubberised protective matting.
Playing on the classic barn design with a robust, modern style, the building has
become a showcase, allowing the owners to operate their horse training, agistment and exhibitions just steps from home.
Working closely with Willis Design Group to create this project, A.T. Brine and Sons applied a vast knowledge of building, adding rainwater systems, dust suppression systems and other items in an effective and collaborative manner.

PROJECT PROFILE
STABLES
DESIGNER | Willis Design Group
BUILDER | A.T. Brine & Sons (Est. 1897)
BRIEF | Create safe and comfortable equestrian accommodation with plenty of light and ventilation, sensitive to climate change.
FEATURES | Large classic-style barn, fireproof and birdproof, rainwater collection tank, fully insulated roof, various workstation areas.
LOCATION | Gidgegannup








