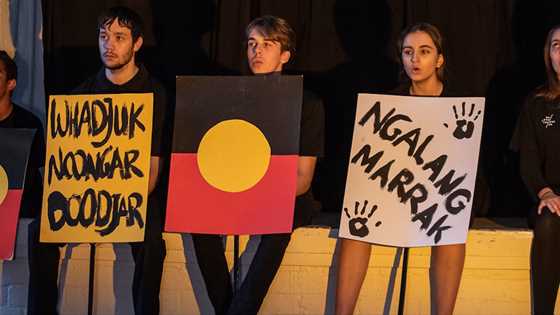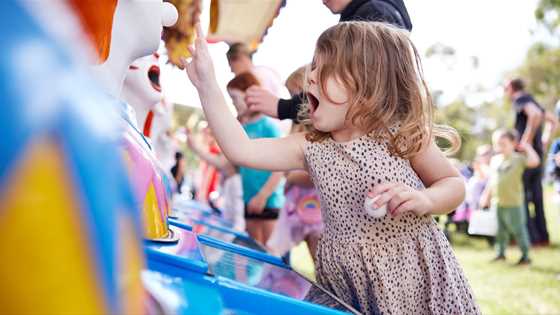A contemporary, vibrant, inner-city renovation and addition to a character home injects fun and colour in the kitchen and bathrooms.
Designed to grow and evolve with the everyday activities of a young family, Lake Street residence by Klopper & Davis Architects responds to its heritage as a classic Federation home, while being respectful of the Mediterranean influences that permeate the area.
The vision of Sam Klopper and interior designer Olivia Reeves, and constructed by Wandoo Building Company, the kitchen and bathrooms answer the brief of practical and functional spaces that embody a sense of fun. The owners were seeking a modern kitchen with a strong connection to the dining and living spaces, and bathrooms that have a luxurious feel – sensitive to the existing home, yet each projecting its own unique style.

Carrara marble and high-gloss vibrant paints partner with timber veneers and simple laminates to create a lively composition in the kitchen, keeping the space modern but light-hearted. Jura Blue honed floor tiles complement the marble island bench, while an Inax Yohen Border splashback adds further colour and interest to the space.
Finding the right balance between closed and open storage in the kitchen was important, so appliances were integrated behind cabinetwork where possible, and
a bench to the walk-in pantry was designed. This created the chance of open sections for display, allowing the owners to decorate and bring their own personality to the space. Open shelving on the lounge-room side of the bench also provides plenty of display space, making the island feel more like a freestanding piece of furniture.
A draining board routed into the marble slabs allows the natural beauty of the Bianco Carrara marble island to be the focal point of the kitchen while also adding character and texture. Chosen for its durability and low-maintenance features, an engineered stone benchtop was designated for the working/cooking side of the kitchen.

Providing the ultimate in luxury for guests, one of the bedrooms in the original house was sacrificed to create a guest ensuite and bathroom. In response to the brief, Klopper & Davis Architects retained the timber floorboards to each space in order to add a beautiful warmth to the material palette and character to the rooms. The fireplace to the guest ensuite was also retained, and now functions as
a mantelpiece for display.
Sandblasted veneer cabinetwork complements the jarrah timber floorboards, while a basin sits atop a floating stone bench to create a beautiful centrepiece. In keeping with the vibrant features seen throughout the home, a splash of colour is expressed in the finger-pull-opening alcove to the cabinetwork that conceals the paper holder. Creating the perfect atmosphere for a relaxing and rejuvenating soak, dimmable switches to the pendant and mirror lights take the room from task to ambient lighting when required.
The kitchen and bathrooms of this home are a celebration of the classic
and timeless beauty of the original residence, while also a reference to the strong and jovial colours and textures of mid-century Mediterranean influences. The simple palette creates a strong connection between spaces, and is an expression of the personalities of the owners – vibrant and eclectic.
Klopper & Davis Architects (08) 9381 4731, kada.com.au.








