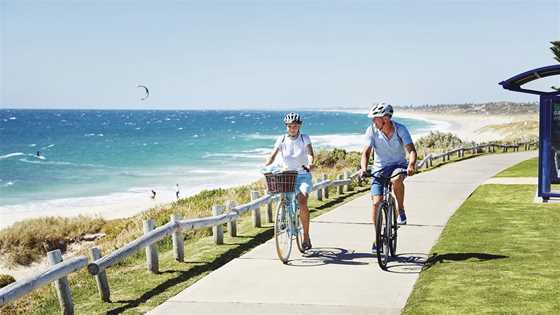Views to the city and river are maximised in this practical yet spacious apartment design.
Exploiting the extensive views to Burswood, the Swan River and the Perth city skyline was of utmost importance to the design brief for this project, located on McMaster Street in Victoria Park.
Due to the high quality of design, the architects were able to achieve more than the allowable plot ratio within the project, offering tenants generous outdoor living areas and high-level amenities.

During the initial process of creating the draft model of this project, there were several design iterations before the architects and developers agreed upon the current layout. Various floor-plate arrangements were played upon in an effort to create one that maximised efficiency and was most suitable to purpose.
Building materials to be incorporated in this project include precast concrete panels with commercial glazing sections, and Alucobond feature cladding. Powder-coated aluminium louvres and screens form part of the fine layering of facade treatments designed to give depth and add interest to what would otherwise be a flat elevation.

PROJECT PROFILE
VICTORIA PARK
ARCHITECT | Aztec Architects
DEVELOPERS | Kingsgate LHK Pty Ltd
BUILDER | REN Construction
LOCATION | McMaster Street, Victoria Park








