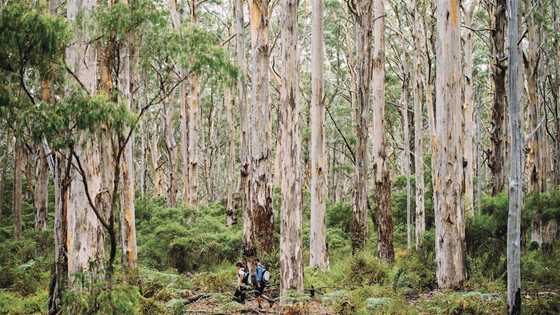The success of WA Limestone’s business called for a larger office and workshop that demonstrated the company’s capabilities to its clients.
An expanding business outlined the need for a larger office for WA Limestone, to incorporate both workshop and office facilities.
The brief depicted extra room needed to accommodate additional staff to support increased workplace activity, centralised in the existing Spearwood location.
Willis Design Group was called upon to create a modern building design that moved away from a semi-residential style to an appropriate form presenting a contemporary, professional, robust image. The building also needed to be sensitive to climate, taking advantage of its north-facing position.
.jpg)
Now the principal office, WA Limestone's headquarters underwent a 170 per cent increase in floor space. Sound ergonomics without congestion allow both an adaptive re-use of existing facilities and spacious accommodation for personnel.
The robust, modern form delivers in recognition of the company's type of business. Materiality, colours and approach applied to the new premises demonstrate the company's capabilities to WA Limestone's clients.
Effective solar-passive principles such as the peeled roof and north-facing windows protected by louvres deliver a light internal, natural environment without congestion.
The end result is a company showcase, designed to be well-prepared for additional and prolonged growth of the business.
.jpg)
PROJECT PROFILE
WA LIMESTONE
DESIGNER | Willis Design Group
BRIEF | Create extra room for a growing business, adopting a modern building design that's sensitive to climate.
FEATURES | Sound ergonomics, 170 per cent increase in floor space, louvre-protected windows and peeled sunroof.
LOCATION | Spearwood








