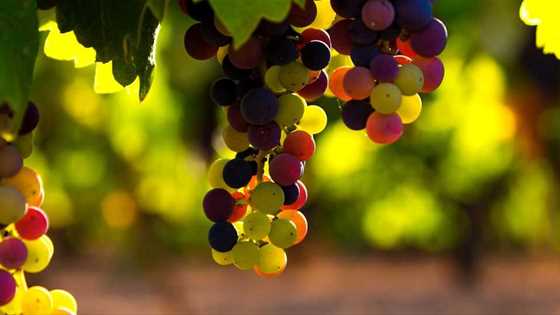Featuring a building design reminiscent of a jersey, the new home of Rugby WA has everything a professional sporting organisation needs.
The need to replace the pre-existing Rugby WA facility to make way for a new residential subdivision gave rise to the opportunity to design new facilities better suited to the modern practices of the organisation.
Rugby WA is the administrative organisation for all tiers of Rugby Union played in Western Australia, including the Super15 professional franchisee for the Western Force. The new building needed to accommodate approximately 70 administrative and sports staff plus provide high-performance training facilities for the Super15 squad and the development academy.

When approached from the city direction, the new Rugby Centre is the first building to be seen at the entry to the precinct. The building design needed to respond to the fact that it would be an entry landmark for the sports park. This was addressed by creating a semi-formal forecourt to the eastern end of the building and applying a super-size perforated metal screen to the eastern glazed facade, to provide shading and a graphic signboard for the sports-park entry.
The building form incorporates features that are reminiscent of a traditional rugby jersey – broad horizontal stripes are reflected in the glass facade, a white collar is referenced by the tapering white fascia, and the Colorbond steel clad fin references the distinct neck of the jersey.
The structure is robust in nature, simple and without applied finishes, with materials selected for durability and minimum maintenance.

PROJECT PROFILE
WA STATE RUGBY CENTRE
ARCHITECTS AND INTERIOR DESIGNERS | Sandover Pinder Architects
SERVICES ENGINEERS | AECOM
STRUCTURAL AND CIVIL ENGINEERS | Aurecon
LANDSCAPE ARCHITECTS | Blackwell & Associates
LOCATION | AK Reserve Sporting Precinct – Underwood Avenue, Mount Claremont








