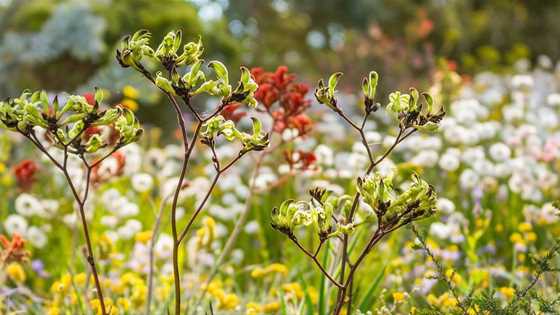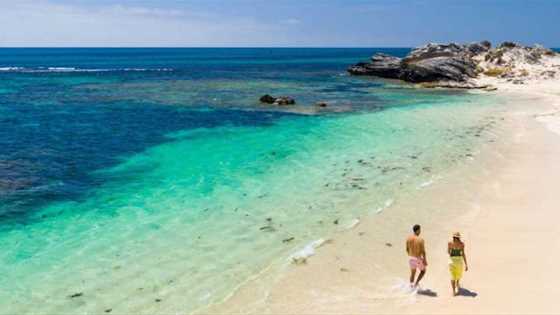Having recently moved into new, larger premises in Wangara, West Coast Shopfitting wanted to create a working environment that offered a cool vibrant office space that reflected the company’s culture.
The initial concept for this modern, functional office space was to create a sense of pride for employees, and an attractive point of call for clients. The design of the generally open office space on the upper floor had to encompass a host of specialised formal offices to offer privacy for workers while remaining connected, and accommodate different types of work, from conference calls, to individual tasks.
All this was to be drawn together by a meeting area filled with warm colour
and texture, from the addition of plush chairs and leather couches.
The design itself has taken advantage of the generous quantities of natural light
drawn in by the building's large windows.

Spaces are uncluttered, and material finishes are bright and sleek, with inclusions of natural tones and textures.
Dark grey carpet butts against the raw Tasmanian oak floors framed by the cool metal of the staircase, which links the downstairs reception, client liaison offices and boardroom area.

Similarly, the downstairs reflects the same elements of style, keeping the all-important flow between the two levels consistent.
The overall design mirrors West Coast Shopfitting's high standard of workmanship and the quality conveyed by the team.

PROJECT PROFILE
West Coast Shopfitting New Office
BUILDER | West Coast Shopfitting
BRIEF | Create an office that is functional, with space for expanding business, and where staff and clients can collaborate in a formal yet relaxed setting.
FEATURES | High standards of workmanship, quality finishes, natural light, kitchen, relaxation zone, offices, boardroom and gallery space, manufacturing
and warehouse facilities.
BUILD TIME | 8 weeks
LOCATION | 53 Distinction Road, Wangara








