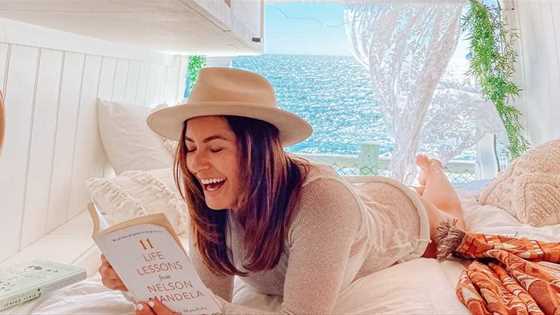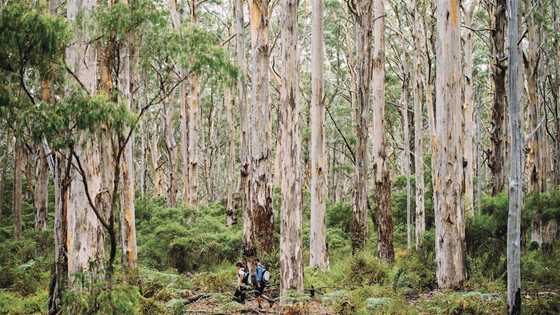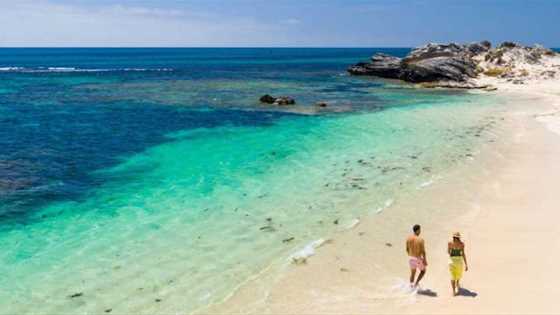This classic, timeless design embraces light through high void windows and open spaces.
Progressive thinking in the area of alternative construction methods allows Weststyle Design & Development to continually push the boundaries of design and sustainability.
This is evident in the company's most recently constructed home in Swanbourne, where attention to detail was paid to all aspects of the build, from material selection to powder-coating light fittings and air-con vents to match the window frame's copper-metallic hue.
Positioned on a corner block, the project was a collaboration between Weststyle Design & Development and Mladen Zujic of Architects Ink, and successfully blurs the lines between indoor and outdoor living.


This can be experienced in the downstairs living area, flooded with natural light thanks to the careful positioning of windows and introduction of three exit points to the outdoors. Adjacent is the minimalist designer kitchen, featuring dark titanium granite benchtops juxtaposed against crisp white gloss lacquer cabinetry, Travertine floor tiles, and copper-accent pendant lighting by Coco Flip. A timber-clad ceiling above adds an element of warmth and depth to the space.
A carpet staircase in a similar neutral tone leads to the upstairs lounge, which overlooks the downstairs living area, the native-inspired landscaping and pool outdoors, and canopy of leafy trees beyond.


Company Profile
Built on a foundation of strong family values, integrity and tradition, Weststyle prides itself on personalised service and delivering uncompromised quality. Its highly motivated team specialises in designing and building individual, architecturally designed homes, which meet their client design, budget and quality expectations.
Contact
Weststyle Design & Development
5/103 Erindale Road, Balcatta
Phone (08) 9345 1565
Email info@weststyle.com.au
Web weststyle.com.au








