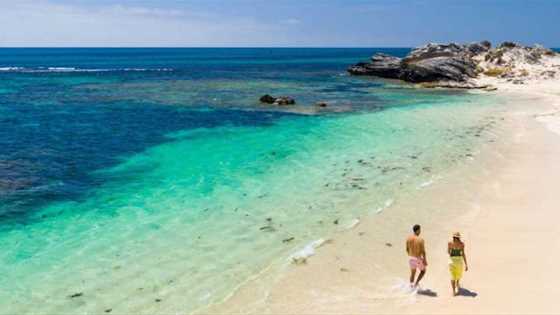Sensitive to its site, and boasting spectacular ocean views, this South African home is simply breathtaking.
Situated in the Western Cape along South Africa's scenic garden route, this home's 1447sqm site was originally a dune with a raised knoll toward the south. A transformation by SAOTA has resulted in a spectacular holiday home that slopes down to the beach and allows uninterrupted views of the Indian Ocean.
Affectionately known as Plett by locals and regular visitors – of whom there are many – Plettenberg Bay is home to pristine stretches of white sandy lagoons and beaches, old-growth indigenous rainforest, spectacular birdlife, and a breathtaking home aptly named Beachy Head.

The geometry of the staircase continues as a diagonal line that extends the cantilevering entertainment terrace towards views of Robberg.
SAOTA was approached by the owners to design a family holiday home that responded to the site, views, sunlight and prevailing wind direction. "The clients wanted a relaxing yet elegant home that would be comfortable when entertaining many guests, while also feeling intimate and cosy when it's only one or two of them in the house," says Mias Claassens, architect at SAOTA, and part of the project team.
Conceived as a simple box floating over the dune, the shell is finished in a rough textured aggregate, contrasting with the smooth reveal and soffit that tapers to create a delicate frame.

A stone staircase connects the main entertainment area to the pool on the lower terrace.
The modest scale of the house from the road gives away little about what lies behind the front door. Indigenous shrubs cascade over a thick slab forming the entrance canopy, while vertical timber shutters on the exterior of the level above provide privacy and sun protection to the gallery-like bedroom passage. A stone wall introduces the platform from the lower levels and appears to fall away as one steps down to the front door.
Inside, a column-free living space opens up to the dramatic ocean setting beyond through floor-to-ceiling glass doors and windows. Supporting the bedroom wing above is a large sculptural fireplace lined with woven, oxidised copper that was salvaged from discarded hot-water cylinders.

The design of the home takes into account the site, the views, the prevailing wind direction and the positioning of the sun during the day.
With the southern part of the upper level higher than the northern one, a vertical opening through the building washes northern light to the deeper spaces of the home. "Stairs are delicately suspended within this carved opening, also allowing views through it, lit from a skylight above," says director and project leader Phillippe Fouché.
Perfectly positioned to serve the living spaces and the northern courtyard, the open kitchen forms the relaxed yet sophisticated hub of the home.
"From the beach, the building is expressed as a stone plinth, with the bedroom spaces appearing to float over it," explains Phillippe. The natural sand coating to the upper bedroom wing is a nod to the original dune on the site, while back inside, large mirrored surfaces further accentuate the generous size of the bedrooms, and ensure views of either Robberg or the Outeniqua Mountains at every turn.

Raw and naturally hewn materials deliver a palette that recalls sand, shells and the sea.
The main suite is positioned on the higher part of the upper level to take full advantage of the ocean views, while the ensuite has access to the outside terrace where an outdoor shower looks towards Robberg.
The lower level of the home features a games room, large guest suite, an audio-visual room, and service spaces behind. This level opens directly on to the pool area, where a water level of 20mm above the deck surface allows a rim flow all around, to create the impression that the reflective water body slots into the timber deck.
The rational design strategy of Beachy Head was implemented to optimise views and sunlight, while controlling heat loss and gain. The result is a contemporary building, seamlessly integrated in its context and expertly orientated to the astounding scenery.

Organic forms and the undulation of sand dunes provided inspiration for the interiors, which were completed by Cécile & Boyd.
 DESIGN FILE
DESIGN FILE
The SAOTA directors chat about the Beachy Head project (seated, from left:
Greg Truen, Phillippe Fouché and Philip Olmesdahl. Standing, from left: Stefan Antoni and Mark Bullivant).
What is your favourite feature of the home?
It's difficult to isolate one element, as the strength of the concept is in the holistic narrative. That being said, we really enjoy the staircase and how the northern light through the skylight animates shadows on the curved walls and bounces off the stainless steel cables.
What was the inspiration behind the materials that were selected?
These were primarily chosen to integrate and weave the house back into its context.
What are some of your favourite materials to work with at the moment?
There's been a great development in fibre cement panels and they're remarkably versatile, especially in harsh conditions.
Where do you find your inspiration?
We work across the globe and the starting point is always the context. We're often inspired by local arts. The clients that approach us are, without exception, extraordinary people, and this inspires unique solutions.
CONTACTS
SAOTA saota.com (architect)
Cape Environmental Assessment Practitioners cape-eaprac.co.za (town planner)
Cape Island Construction capeislandhomes.co.za (main contractor)
Cécile & Boyd cecileandboyds.com (interiors)
Kantey & Templer kanteys.co.za (structural engineer)
SBDS sbds.co.za (quantity surveyor)
VPM vpmsa.co.za (land surveyor).








