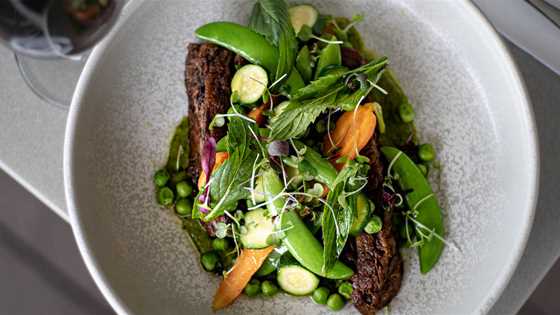Creating a limited number of custom-designed homes annually allows Ross Griffin Homes to perfect every feature of its luxurious abodes.
Dalkeith
The owners of this spectacular home approached the design team at Ross Griffin Homes to create a custom home for their narrow lot, one that would evoke a combination of light and space.
Challenged by a ten-metre frontage (with a two-metre setback) on a 506sqm block, the team came up with a plan that exploited the northern sun to maximise light, with generous use of glazing and clean lines throughout. This ticked the box
for the clients, ensuring their home would be spacious and bright.
Also required in the brief was a floorplan that would complement and evolve with their growing family, as well as accommodate any occasional guests.

The resulting design incorporates five bedrooms and three bathrooms over two storeys, with a detached alfresco and timber linkway to integrate indoor and outdoor living spaces.
The guest bedroom with ensuite downstairs allows aging relatives, or the owners later in life, ease of access to the kitchen and outdoor area without having to tackle stairs.

On the upper level, the remaining bedrooms and bathrooms suit the owners' present need to be close to their young children, while a communal living area ensures the kids can have their own zone while the adults entertain downstairs.
Further enhancing the use of space throughout, the strategic use of glazing and an open-tread staircase in the middle of the home avoids any impression of being boxed in. Careful selection of materials has also contributed to a successful brief, with extensive use of stone and timber inside and out, and an emphasis on clean lines to achieve modern, contemporary luxury.

Contact
Ross Griffin Homes
366 Scarborough Beach Road, Osborne Park
Phone (08) 9444 7965
Email info@rossgriffin.com.au
Web www.rossgriffin.com.au







