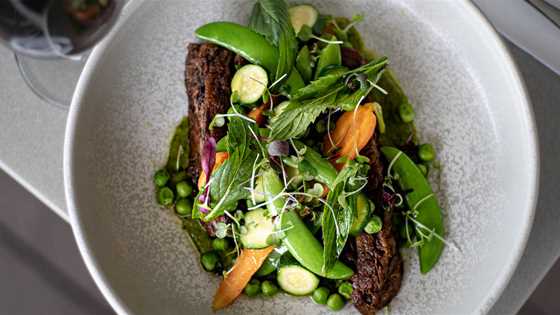From cutting-edge custom designs to classic, art deco-inspired masterpieces, Time Builders has the ability and experience to create your dream home.
ARDROSS
This spectacular home is the result of a close working relationship between the client, designer and builder. Here, opposites attract to create an unlikely balance of old and new, traditional and contemporary, resulting in a resort-style, luxury home for the owners.
The three-storey property captures vast river views from almost every room, while its fan-shaped layout maximises natural light. A water feature in the entry draws you inside, where an eclectic mix of materials creates an optical feast. Black marble floors, a glass elevator, and concrete stairs surrounded by ground-to-ceiling tensioned wire 'balustrading' are unlikely companions that lead to the living room, the two spaces divided by a 3.5m tropical aquarium.
(1).jpg)
To the left, the kitchen could be in a completely different home, with a cool white-and-grey colour palette and a magnificent off-form concrete benchtop, crafted and sealed on site.
From the kitchen and living area, the expansive alfresco continues the trend of juxtaposed finishes, with a timber-clad alfresco ceiling, decking, and stone flooring. This expansive multi-levelled area combines colours and elements, including the grass, pool, and onyx waterfall, along with features such as built-in seating with an ice box, and a second deck with a fire pit, to create a phenomenal entertaining area with designated areas for play and relaxation.
.jpg)
Further to this space of enjoyment, the games room – located on the other side of
the dual-faced fireplace in the living room – can be regarded as a big kid's dream, reminiscent of a sports bar and boasting a dark, cavernous colour scheme and plenty of amusements.
Everything in this home was custom-designed and painstakingly detailed to create
a masterpiece that the family can grow into. Form and functionality, and the richness in materials contribute to a unique yet elegant home.
DALKEITH
Designed by the owner and Harold Medd and Associates of Melbourne, this property was created to sit at the south end of a 60m-long, north-south oriented block, maximising garden space and vistas at the rear.
The house employs passive solar principles, with a large two-storey glass curtain window on the northern side, overlooking the garden. Large eaves and slatted louvres protect the living area from the summer sun, while bathing the home with full sun in winter.
.jpg)
Little heating is required - only occasionally in the evenings - with corresponding minimal air-conditioning needed in summer. A 5kw solar system on the roof powers a significant portion of the home's energy needs.
An open floor plan through the centre, from front to rear on both floors, with a large double void over the rear living area, allows full view of the garden from all points of the central zone, upstairs and downstairs.
A stunning helical staircase with white plastered balustrade forms the centrepiece of the central living area. This 1930s, modernist, M.C. Escher-inspired design has timber treads mirrored above and below.
.jpg)
The minimalist interior design is softened by timber floors, cabinetry, skirting and door architraves. In addition, granite is used for the kitchen and bathroom benchtops, contrasting the timber and the white interior walls. Shadow line cornices and surrounds to architraves are used throughout, further adding to the level of detail.
Externally, a large timber deck spans the width of the house at the rear and connects the ground floor to the large garden and pool. The native garden forms the main focal point from the home's interior. A large grass tree in the centre of the garden has been preserved from the area's original bushland habitat, dating back
to the beginning of last century. This is a great talking point, and a subtle connection with the home's acknowledgement of the designs and styles of yesteryear.
.jpg)
Contact
Time Builders
PO Box 468, Dianella
Phone 0413 050 320
Email frank@timebuilders.com.au
Web www.timebuilders.com.au







