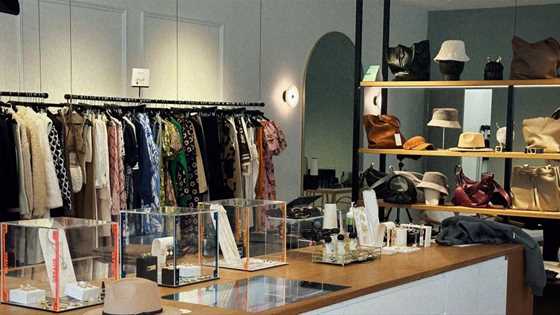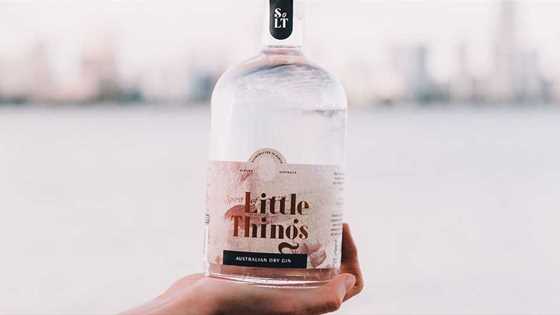This phenomenal coastal abode proves simplicity and careful selection of materials can create a masterpiece.
COTTESLOE
A collaboration between the clients, Zorzi Builders, and architects Design Management Group, this spectacular home was created with a clear vision from the outset.
The brief required a property that maximised coastal views, adopting a minimalist design and using natural and coastal materials that could withstand the environment.
Constructed on a slightly undulating site 200m from the beach, this family home
boasts extensive use of stone throughout. Most striking are the zinc cladding in a flat-lock panel system on the upper alfresco area, and the geometric 'framed box' that sits to right, overlooking the pool.

Geothermal heating has been used for the pool and internal floors, created by drilling into the earth and circulating water down and back up again, warmed, to keep the pool at 26°C all year round.
Inside, the upper level features the master bedroom suite with expansive ensuite and dressing room, and the open-plan living, kitchen and dining areas which open to the impressive alfresco.
Minor bedrooms are located on the ground floor – giving parents and children their own zones – while the basement (serviced by an elevator) includes a wine cellar, workshop and garage.

The use of natural materials is evident throughout the interior, from the Saltino Paladio stone floors, to Quantum Quartz vanity- and benchtops through the kitchen, laundry and bathrooms. The oversized pivoted front door is rich ironbark timber, as are the door frames, complemented by the cool tones of the neutral colour scheme.
At the front of the home, an external spiral staircase connects the alfresco with the pool area.
This luxurious home combines minimalism with materials and finishes that sit comfortably with the surrounding environment, while being able to withstand the coastal conditions.

Contact
Zorzi Builders
Suite 1, 254 Rokeby Road, Subiaco
Phone (08) 9382 4880
Email newhome@zorzi.com.au
Web www.zorzibuilders.com.au








