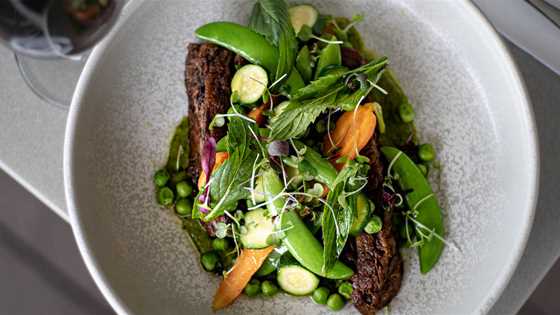These South Perth Esplanade apartments accomplish superior achievement through consistency and an ultra-luxurious design.
SOUTH PERTH
Housing what could be Perth's most astonishingly beautiful apartments, this project by Giorgi Exclusive Homes has been designed by its in-house architect and built on an enviable site on South Perth Esplanade.
The four-level complex has three apartments plus a penthouse, which has sold for a record amount. A common terrace is located on the open top level.

Claude Giorgi, managing director of Giorgi Exclusive Homes, says it was important for every aspect to reach its maximum potential, from their in-house architectural design through to the finish, because iconic blocks of land like this seldom became available.
Mr Giorgi said the sole focus was on maintaining the desired level of workmanship that projects like this needed in order to be successful.
The corner development elevations are a contemporary composition of frameless glass balustrading, rendered and painted walls, metallic cladding and warm timber.

Welcoming visitors is a slanted and polished concrete archway spanning ponds to the left and right of the step-up portico entry.
Custom-made, three metre-high timber pivot entry doors lead to the common lobby.
Left of the lobby is the ground-floor apartment entry, while to the right is an eleven-car garage.

Apartments have a gently curved wall starting at the entry, acting as a spine to improve flow throughout; three generous bedrooms with ensuites; family room; lounge; dining; indoor and outdoor kitchens (accessed through a glass pivot door); and an alfresco mirroring the floor area of both the indoor lounge and dining areas combined.
Concealed study areas, laundries, larders, wine cellars and service courts are part of the clever design, and stepped bulkhead ceilings are a standout feature.
The ground-floor alfresco area leads out to a private front lawn facing the city skyline, while the first-level apartment has a rear lawn complete with a secondary entry point leading up from the ground floor.

Every comfort is catered for, with a first-level common room and terrace area, deck, pool, kitchen and powder room.
Mr Giorgi said the main challenge was positioning the apartments for the best views, including being able to see Perth's skyline from the rear of each apartment, without destroying the apartment's clean lines.
An exciting new apartment development is soon to be under way in one of Perth's most exclusive sites. For more information, contact Giorgi Exclusive Homes.

Contact
Giorgi Exclusive Homes
Unit 1/24 Parkland Road, Osborne Park
Phone (08) 9444 8711
Email info@giorgiexclusivehomes.com.au
Web www.giorgiexclusivehomes.com.au







