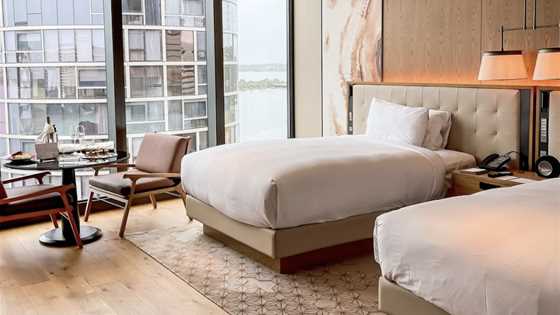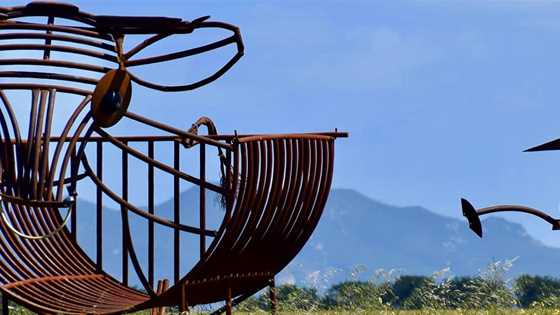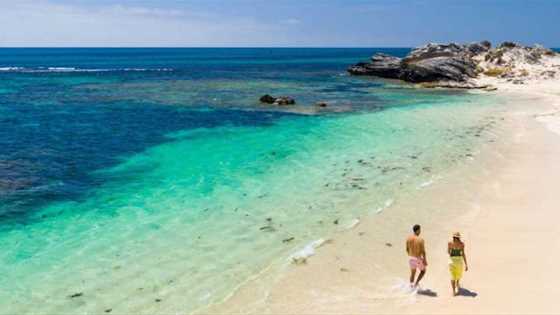As its name suggests, Solar Dwellings designs sustainable, energy-efficient homes that are warm in winter and cool in summer, and this Mt Hawthorn home is no exception.
MT HAWTHORN
Elevated slightly to provide a high-impact street presence, this family home was designed to replicate the character of the homes in the area.
It stands proud on a 13.68 x 50.37m block with a slight slope down to the rear.
Part of the requested design included a raised, timber-decked verandah area with moulded decorative windowsills that complement a nearby water feature and attractive landscape gardens by Julian Rose of Deep Green Landscaping.
Stonework was dug in at the back to retain existing trees and locate the children's cubby house, vegetable garden, compost bin, worm farm and chicken coop.

The focus inside the home is on family living, with an open-plan spacious kitchen,
dining and living areas.
This was important for owner Rochelle, in order that she might have a 180-degree scope of vision to keep an eye on her young children.
These living zones are located to the north for superior passive solar heating in winter, while a cedar-lined alfresco with a feature limestone wall provides protection from the summer sun.

The bedrooms upstairs are positioned to the south to exploit the cooling afternoon summer breezes, and east and west windows are minimised to exclude summer heat gain in the morning and afternoon.
All external openings are sealed and draught-proof, and insulation to the ceiling, roof and walls helps minimise conductive heat loss and gain.
Incorporation of universal access, low-allergen principles, and a layout that could be adapted to cater for numerous family structures ensure the home will adjust to the changing dynamics of not only the owner's family but future occupants, too.
CONTACT
Solar Dwellings
23 Green Street, Mt Hawthorn
Phone (08) 6365 3525
Email admin@solardwellings.com.au
Web www.solardwellings.com.au








