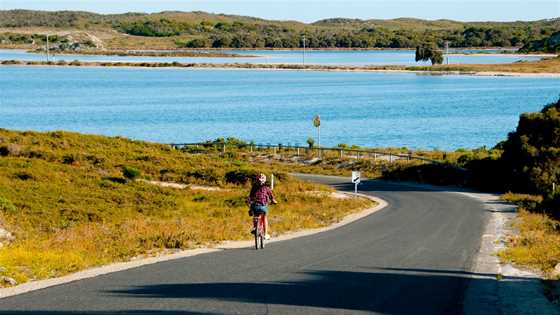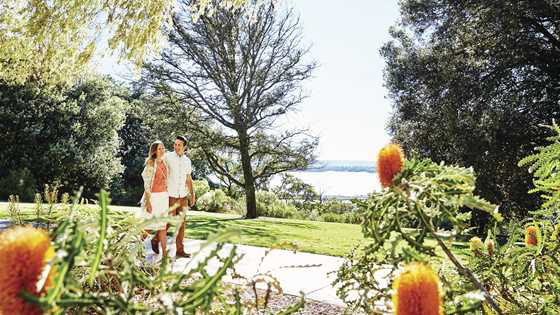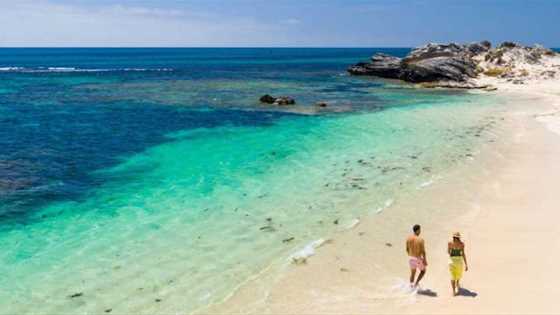The traditional, elegant homes and mature trees found in this riverside suburb dictated the classic yet contemporary style of Giorgi Exclusive’s recently completed home.
DALKEITH
Hidden down a long driveway and situated behind an existing house, the rear of this home faces the stretch of the Swan River known as the Karrakatta Bank.
With a prime location such as this, in one of Perth's most sought-after suburbs, it was clear the design of this home had to mirror its stunning surrounds, and be close to perfection for the discerning clients.
The 'upside-down' design drinks in the views from the upstairs living areas, while the bedrooms are located on the ground floor. On the same level, a separate double garage and workshop leads through to an impressively large, two-tiered landscaped garden bed featuring an existing mature tree at its centre. A raised multi-person, mosaic-tiled spa plus a deck sit below it.

Wide exposed aggregate and cedar-lined covered pathways lead through the garden to the front door, flanked by charcoal feature stone set against horizontal cedar-lined walls and the same charcoal-coloured, wide, powder-coated aluminium fascias. This colour palette and combination of materials is repeated throughout the exterior elevations. A large timber pivot front door leads inside to a soft, curved feature spine wall extending almost to the rear of the home.
Large-format, honed grey textured stone tiles and blackbutt timber floors cover most of the floor areas.

The ground floor has a guest bedroom with its own ensuite, two minor bedrooms of major proportions, and the master bedroom, with its own ensuite and walk-in-robe occupying an area as large as the bedroom itself.
An impressive staircase – with floating timber stair treads, feature stair lighting,
polished stainless steel handrail and four full-height glass panels forming a balustrade wall – leads to the upstairs area.
Upstairs, the home design allows plenty of room for a large family, yet still permits a degree of detachment when required.

The fifth bedroom in particular, located next to the entry void and at the front of the home on this level, is being used as a lavish games room, and has a built-in bar area complete with sink, fridge and freezer facilities. A theatre room is located opposite the upstairs entry void, which boasts a wide screen, two-tiered seating, and feature lighting.

The best views of the river are reserved for the big galley kitchen overlooking the
lounge and dining room. These rooms in turn sit between the study and the full-
width alfresco and barbecue area with in-ground planter boxes.The entire width
of the area separating the family areas and the alfresco is made of either full-height fixed glass or bi-fold stackable glass doors.
Giorgi Exclusive's managing director, Claude Giorgi, says that the home will never
date, and has a relaxed and informal feel to it even though the features displayed in the project are first class.

CONTACT
Giorgi Exclusive
Unit 1, 24 Parkland Road, Osborne Park
Phone (08) 9444 8711
Email info@giorgiexclusive.com.au
Web www.giorgiexclusive.com.au








