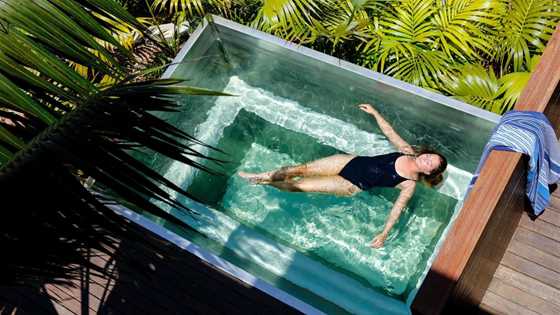This old bus depot was the perfect shell in which to create a showroom for outdoor products... and provided a few surprises along the way.
Transforming a former gym space – built inside the original 1930s Scarborough Bus Depot – into a showroom for Kenlow required some basic initial steps that would change the workspace.
Low ceilings of just 2400mm required raising to open the relatively small floor space (240sqm), the better to feature the Kenlow shade structure and awnings.
Due to a tight budget, the client wanted to keep the ceiling and remove some partition walls instead. However, on further inspection, this old industrial building was found to conceal a huge volume above the ceiling, complete with a saw-tooth roof and great jarrah structure. Lee Syminton Architect insisted the ceiling be removed to expose the spectacular volume above, resulting in the space taking on a whole new energy and dynamism.
The existing roof structure became the defining organisational element, including a new steel- and timber-structured frame on which to hang the majority of the products for display.

Following the concept of retaining the industrial, raw appeal of the former bus depot, there was also the requirement to balance this with the contrasting luxury of finely finished timbers and cabinetry work.
The floor was covered in inexpensive concrete pavers to create a feel for the outdoors. Large graphics were used to cover the walls and enhance the sensation of shade on a hot summer's day.
The completed project makes innovative use of cheap materials, combined with existing industrial/historic fabric. This contrasts with well-detailed and crafted cabinet works and display frames in a space that feels exciting, outdoor, and refined at the same time. It is an excellent example of fine finish and good use of volumes on a modest budget.

PROJECT PROFILE
KENLOW SHOWROOM
ARCHITECT | Lee Syminton Architect
DESIGNER | Elle Deslandes Design
BUILDER | Trevor Warren
BRIEF | Create a showroom with an outdoor feel to display a variety of outdoor awnings and blinds.
BUILD TIME | 6 months
FEATURES | Retention of existing floor structure, concrete paved flooring, wall graphics, finely finished cabinetworks and display frames.
LOCATION | Scarborough Beach Road, Mt Hawthorn








