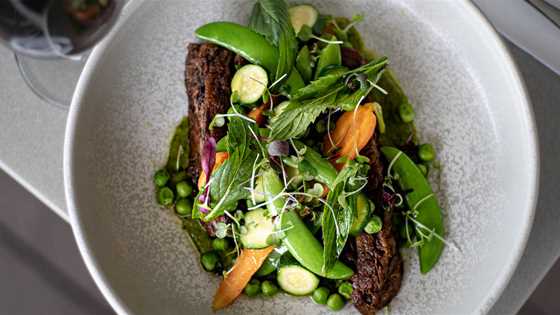Sometimes things just fall in to place, exactly as they should – and so it was with this Carine renovation.
Sometimes things just fall in to place, exactly as they should – and so it was with this Carine renovation, its owners drawn serendipitously to the perfect architects for the job.
Considering one of its owners is German, and the family of four called Europe home before relocating to Australia, it's no shock that there's a distinctly European aesthetic to this home. Designed by architects Pendal & Neille, it received a commendation in the Interior Architecture category of the AIA WA Architecture Awadrs.

West Leederville-based architects Simon Pendal and Stephen Neille have become well known for their attention to detail and their love of re-working what's already on a block instead of simply starting over. More importantly, their thoughtful designs ensure a home is not only distinctive, it also stands the test of time.
"We love all architecture, including upcycling and renovating projects,"
says Simon. "We are particularly proud of what has been achieved to transform this 80s-style project home. When a client has aspirations and wants to do something different with their home that's when Stephen and I get excited, because we are architects and academics, and it's nice to be able to use all of those skills in the one project."
While the residence doesn't give much away from the outside, as owner Andy says, the "modern interpretation of the picket fence lets you know there's something really interesting going on inside".
Interesting is right. Walk inside the home and immediately you'll feel calm. There's a lightness and a brightness to it, and a sense of synergy as one room flows easily and effortlessly in to the next.
In a very essential way, however, there's also a sense of each room being able to be closed off, creating cosy spaces and making the house perfect both for entertaining and the everyday living needs of a family of four.
The main living area is a standout, with plywood panelling on the walls that has been coated in a lime wash for beautiful, clean, gallery-esque lines. Two big bay windows, panelled in black reflective laminate, open up spaces where you can lose yourself in the room.

A clever contrast of shades is at play throughout this home, with dark panels existing next to light, different hues of wooden floors creating distinct zones, and paint being used throughout to create multiple layers.
Owner Michaela says one of her favourite rooms is the lounge/living area which has a built-in library at one end and connects to the dining room. "We do love this room, it's very European," she says. "It's a room where you can come and pick up a book, sit and read quietly, but without being too separated from the rest of the house."
When looking for an architect, Andy and Michaela wanted someone who would understand their love for the Australian lifestyle, while at the same time providing a nod to Scandinavian design. It was Michaela, reading old copies of Scoop Homes & Art to source local architects, who found a piece that drew her to Pendal & Neille. "It all felt like it was meant to be," she says.
"There was a level of accord that we all had with each other right from the start," Simon adds. "We liked so many of the same things and I think we all had the same vision of what we wanted to achieve."
The clean lines, clever storage, juxtapositions of light and dark wood and the mix of textures throughout work to create a space that is stylish, yet not precious; lived in, but not cluttered. Ultimately it's this that makes the house an incredibly inviting home.








