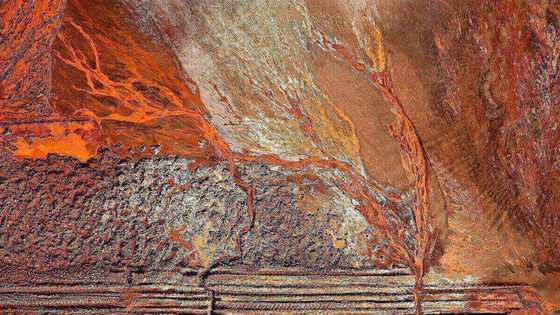Eye-catching and innovative designs from around the globe delight and inspire.
These eye-catching and innovative designs from around the globe will delight and inspire you.
.jpg)
GLASS HOUSE
The client's love of glass resulted in a dramatic and modern glass extension at the back of this traditional old home in Winchester, UK. The home is fitted with the perfect balance of contrasting light and dark materials, and natural light floods the living areas. The contemporary design creates a seamless flow between the interior and exterior spaces for the ultimate open living environment.
AR Design Studio, www.ardesignstudio.co.uk

ENERGY SAVING
This Greek home exudes a sense of harmony and modern living. A number of design elements were incorporated with the aim of reducing energy consumption, such as an open-air courtyard that acts as a funnel to channel hot air, thereby reducing the need for air-conditioning during the warmer months. Fixed sunshade louvres are also set up to conserve natural heat in winter.
314 Architecture Studio, www.314.gr.

THE GREAT OUTDOORS
Set among the trees in Connecticut stands this renovated 1950s abode that had extensions during the 60s and 70s. The design successfully incorporates the landscape as part of the home's architecture, with floor-to-ceiling glass windows, luxury outdoor areas, a pool and a fireplace. The contemporary design engages with the landscape and the modern materials, and hues add to the inviting environment.
Specht Harpman Architects, www.spechtharpman.com.

STABLE ABODE
The original character of an historical stable still shines in this elegant three-bedroom UK family home. Preserving the existing exposed timber walls was a priority with the design, as was working with the existing layout of the stable. Divine detailing and craftsmanship take centre stage throughout the home, as seen in the timber detailing on walls, doors and even the bathroom vanity.
AR Design Studio, www.ardesignstudio.co.uk.

THAT'S ENTERTAINMENT
The original character of an historical stable still shines in this elegant three-bedroom UK family home. Preserving the existing exposed timber walls was a priority with the design, as was working with the existing layout of the stable. Divine detailing and craftsmanship take centre stage throughout the home, as seen in the timber detailing on walls, doors and even the bathroom vanity.
AR Design Studio, www.ardesignstudio.co.uk.

COLOUR IN
The integrated dining and kitchen area in this Amsterdam home is an entertainer's dream. Industrial pendant light fittings lead the way through the flowing formed kitchen, which is made of Corian solid surfaces and features copious amounts of storage, sinks, and Pitt cooking appliances. A floating table is a prominent design element, and is attached to the ceiling with steel cables.
Cube Architectire, www.cube-architecten.nl.

CLIMBING THE WALLS
A dramatic vertical garden successfully integrates nature into the interior of this home near Amsterdam's The Singel
canal. The team at i29 Interior Architects created a minimalist bed-and-bathroom space that features dark wood finishes to complement the green and white foliage. The overgrown wall packs a punch while still maintaining a minimalistic decor.
I29 Interior Architects, www.i29.nl.

MATERIAL MASTERY
Waiheke stone, cedar, plywood and aluminium joinery are just a small taste of the key materials that created this spectacular New Zealand home. In an attempt to bridge the gap between the home and its impact on the landscape, Daniel Marshall Architects featured a number of key local materials, using coloured stone from the area in the cladding, for example.
Daniel Marshall Architects, www.marshall-architect.co.nz.

HOLEY AMAZING
Laser-cut panels are a striking design feature in the kitchen and living area of this Amsterdam home. Floor-to-ceiling white cabinets boast a mixture of different-sized and strategically placed holes that add depth and act as a design centrepiece. The combination of open and closed cabinets forms a modern geometric pattern, and the holes also act as functional handles.
I29 Interior Architects, www.i29.nl.

PLAY HOUSE
The driving force behind this design feature was the client's need for a creative hub that incorporated a study, reading and play area. The result is a remarkable oversized multi-use staircase that also acts as a bookshelf, home cinema, reading area and giant slide for the whole family. The home has heated flooring, which is suited to the Korean tradition of sitting on the floor – the design also incorporates lower windows to accommodate this. The space is a fun, active area for the whole family.
Moon Hoon, www.moonhoon.com.

TOTAL ELLIPSE
Surrounded by vegetation and a pond, this Buenos Aires home creates the illusion that it is floating on water. The ellipsoid residence features white and metal hues, full-glass walls, and white walls that not only amplify the height of the home but also create a contemporary design that works with the environment.
Vila Solowieiczyz Arquitectos, www.vsarquitectos.com.ar.








