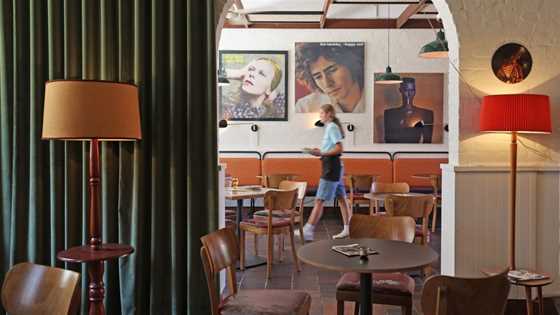This state-of-the-art performing arts theatre provides outstanding facilities for the college's students and the surrounding community.
Following a limited design competition, Parry & Rosenthal Architects was commissioned to design a new Performing Arts Theatre for All Saints' College that would support the College's Performing Arts program, provide a community facility for the Arts and serve as a public statement that reflects the quality education objectives of the College.
The new building complements the existing performing arts centre. It opens up to the south, is shielded to the west, and provides a significant gateway into the College. The heart of the building is the timber auditorium whose shape has been formed through the functional design of acoustics, sightlines, flexible stage configurations, lighting and the desire for intimacy and quality.
.jpg)
The pivoting stage wings and moveable proscenium allow the auditorium to be used in orchestra, theatre and dance modes. The hydraulic thrust stage, orchestra pit, overhead acoustic clouds and a flying mid-stage border provide further flexibility of use. The forms and materials used have been selected for quality and timelessness and to complement the existing College. The white colonnade columns reflect the white chapel cross adjacent, the travertine stonework and warm timber visually connect with the cream-face brick walls and terracotta roof tiles used throughout the College. The design intent has been for a durable, elegant and timeless solution that effortlessly and practically accomplishes its function.
The project has won numerous awards, including an Architectural Award & Commendation from the Australian Institute of Architects. It was also awarded Best Educational Building in WA in the 2013 Master Builders Excellence Awards.
.jpg)
PROJECT PROFILE
ALL SAINTS' COLLEGE PERFORMING ARTS THEATRE
ARCHITECT | Parry & Rosenthal Architects
BUILDER | Perkins Builders
BREIF | Create a high-quality functioning theatre to support the school's performing arts program and provide a professional performing venue for the
college and community.
FEATURES | 420-seat auditorium with flexible stage, lobby, servery, offices, green room, practice and learning areas, dressing rooms and store rooms.
LOCATION | Bull Creek, WA







